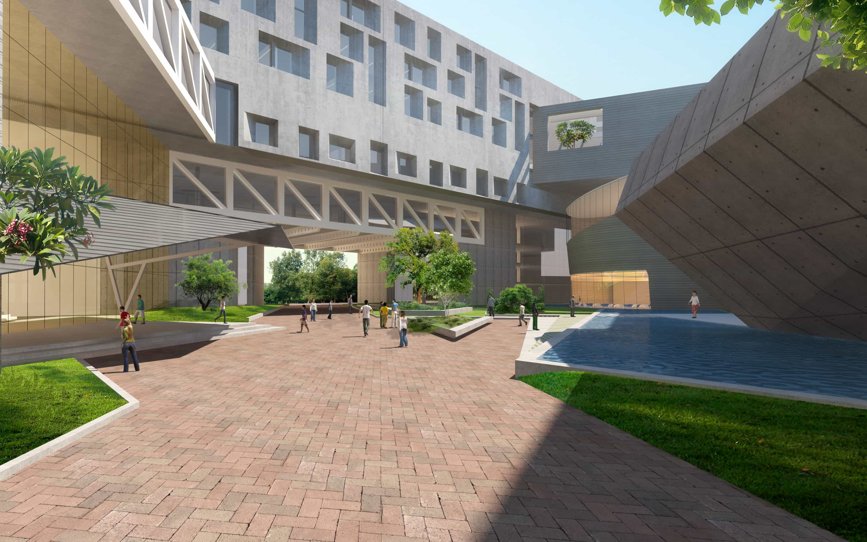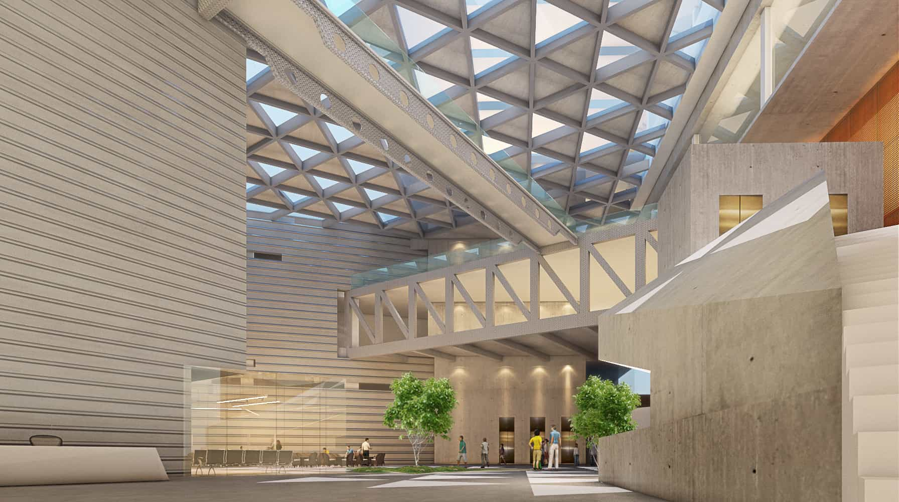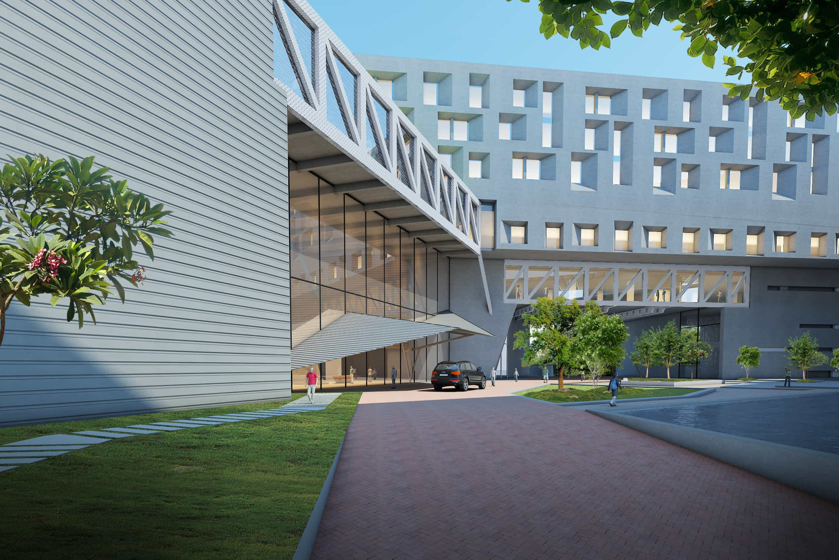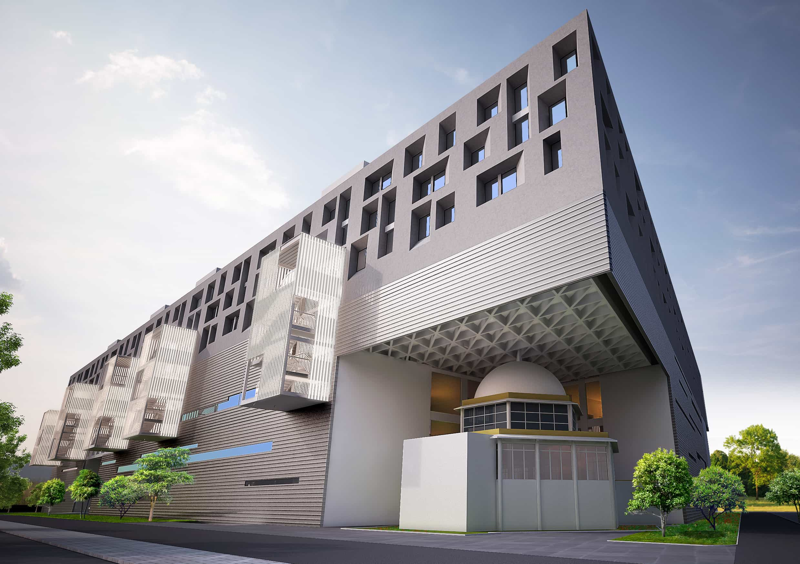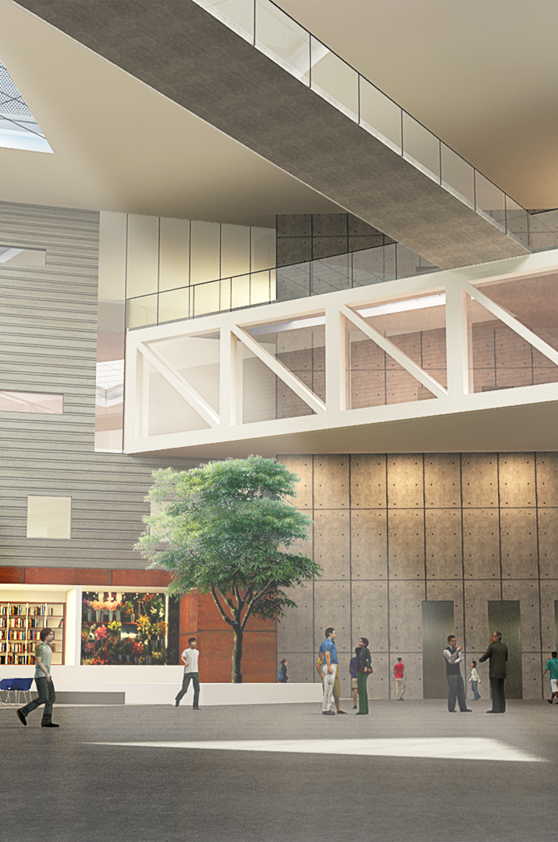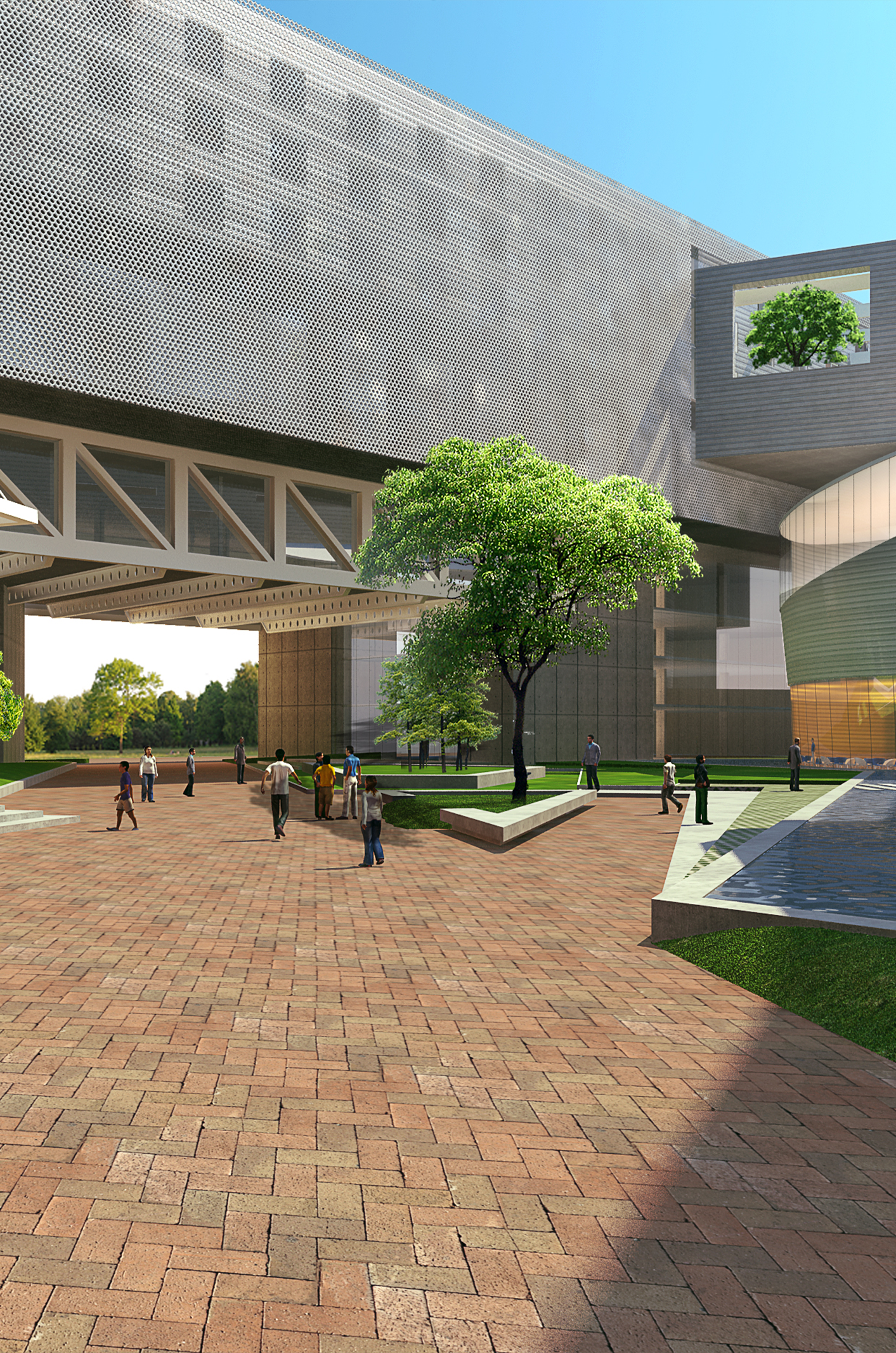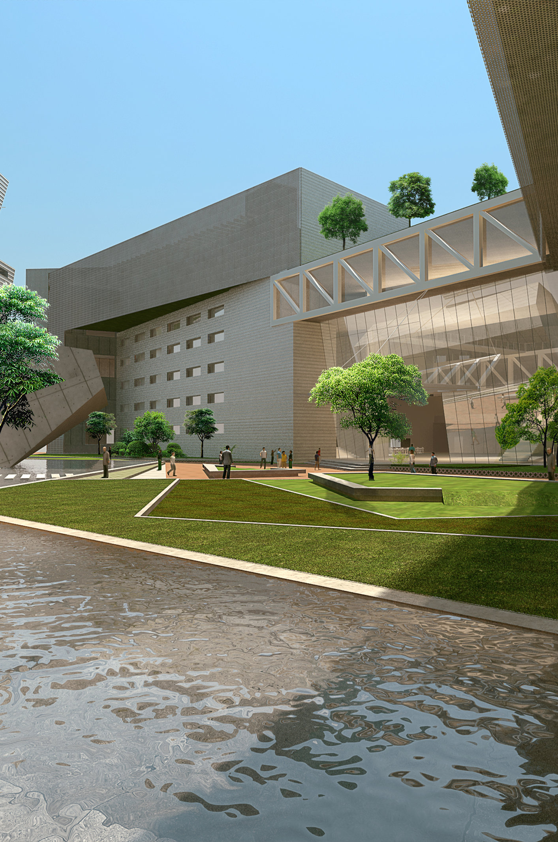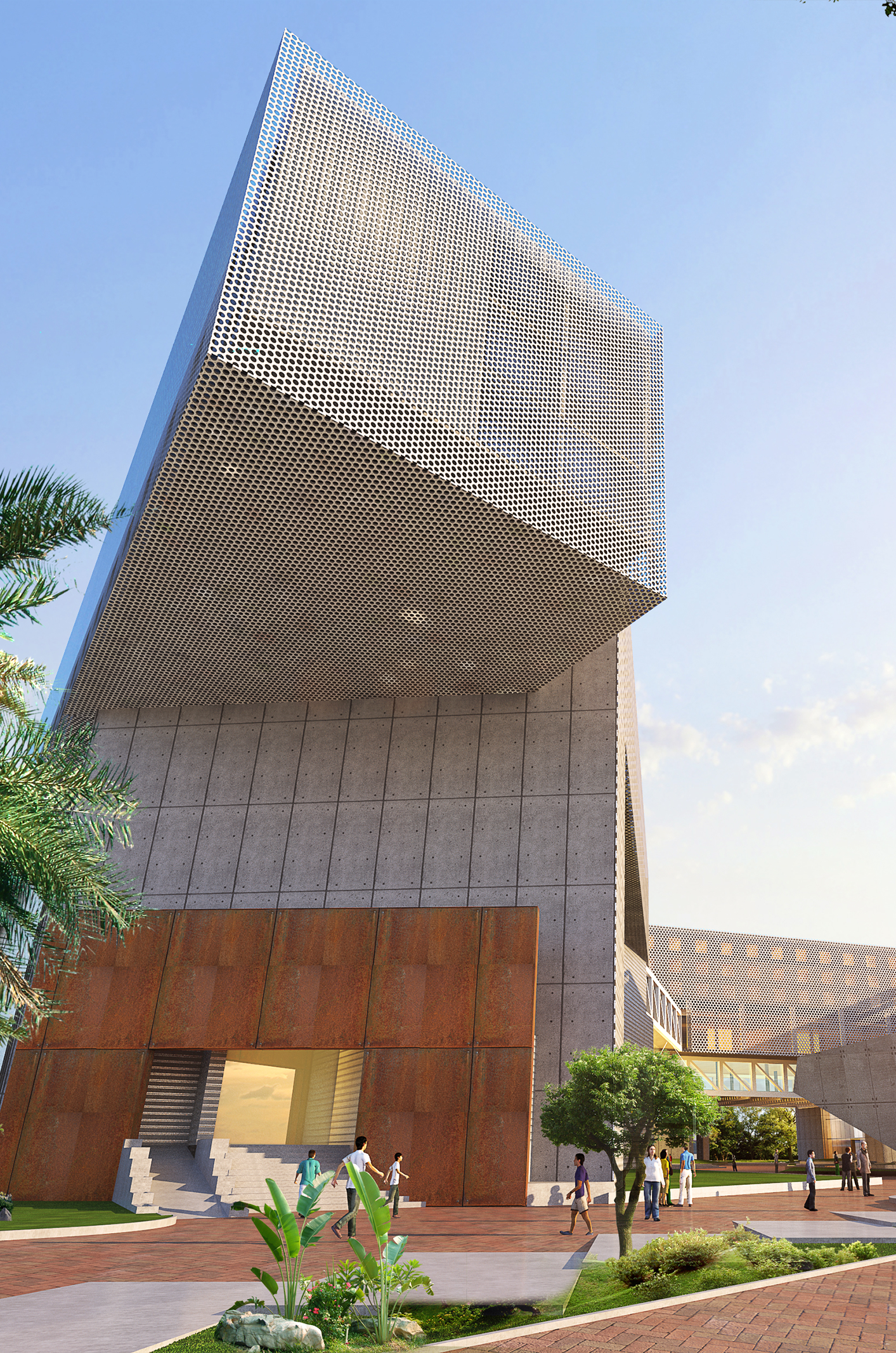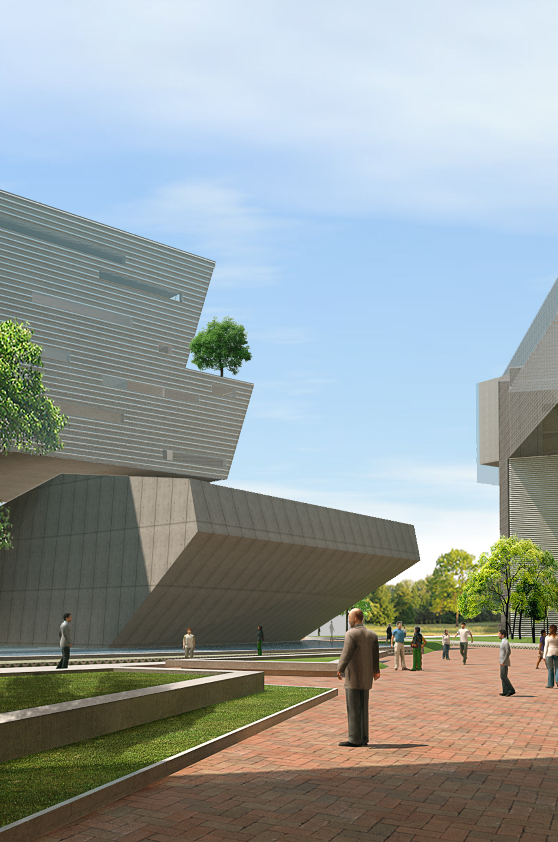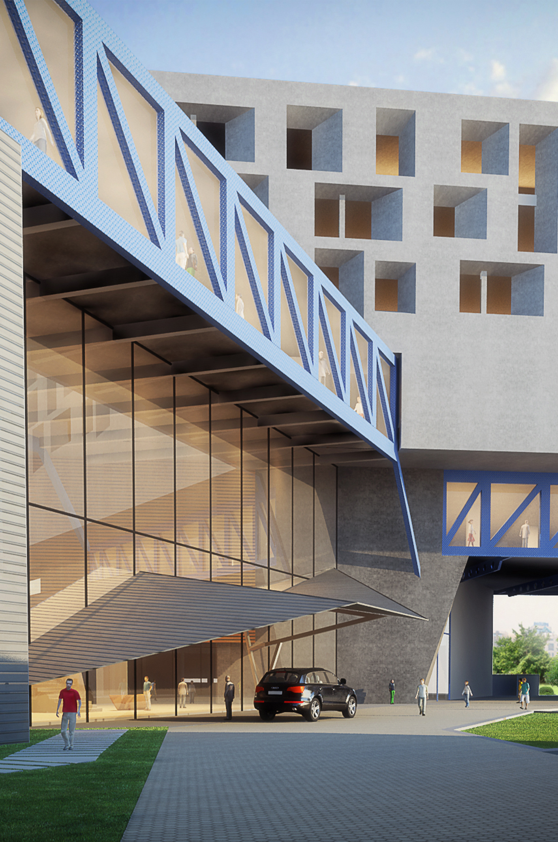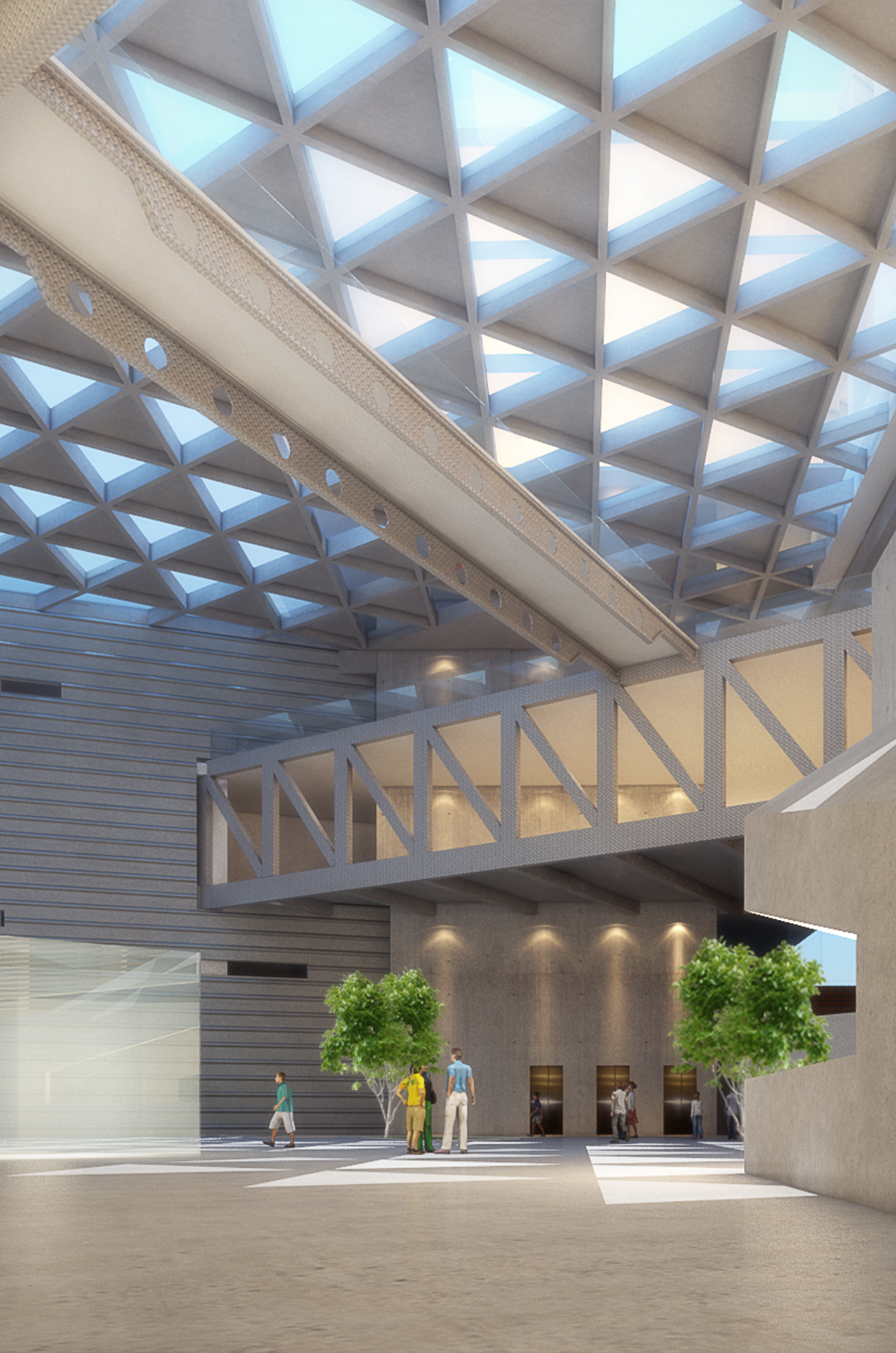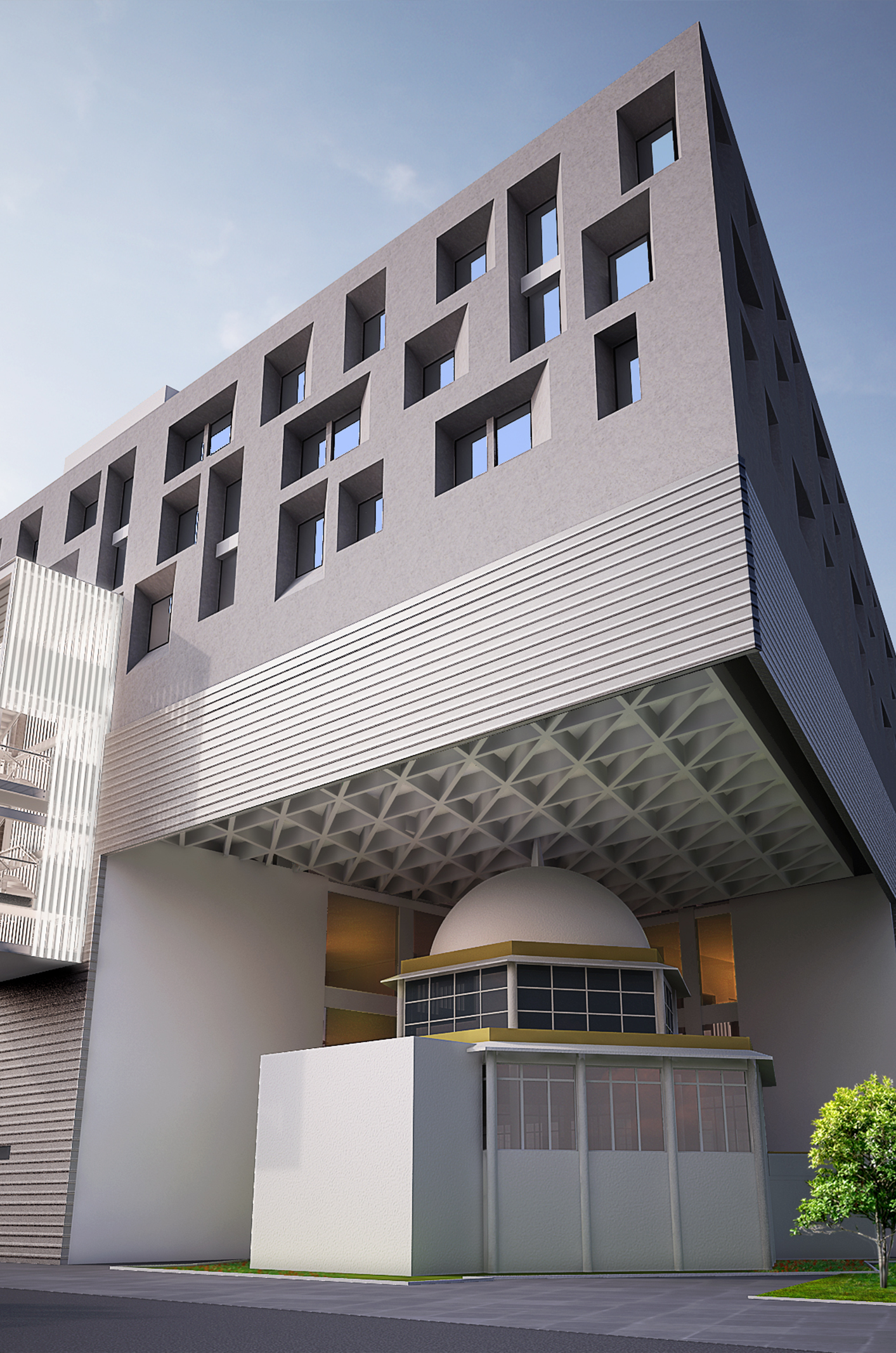The site is close to 5 acres housing the above facilities in separate blocks necessarily creating enormous visual congestion. The solution adopted recognizes the individual entities and the definition that is imperative. This gave rise to the creation of four low-rise sculpted blocks with separate identities and access.
All blocks are harmoniously integrated whilst maintaining adequate green space and respecting issues of natural light, ventilation, ease of movement, traffic circulation and parking. The hospital is conceptualised as a ground breaking project that encapsulates three core areas:
- 500 bed super-specialty ‘state of the art’ medical centre
- Medical Institution for 50 MBBS admissions and Nursing Institute with Conference facility(Auditorium)
- Commercial zone -Bank/Clinics
The major mass that comprises almost 215 rooms has been elevated over the roof gardens formed by the lower built masses and conceptualised as tetragonal prisms spanning over the lower blocks and visually integrating the entire composition.
The huge advantage in this solution apart from the one enumerated above is at this height each room enjoys stunning views of the sea and the creek.
The concept also allows a huge amount of flexibility as to the future break-up / profile of the hospital. With its proximity to the airport and its location at BKC, this medical centre will redefine the face of teaching hospitals in the country.
- Gurunanak Hospital Trust
- Mumbai
- None
- 7,00,000 sq.ft.
- Ongoing
- Kamal Malik, Ketan Chaudhary, Sunanda Satwah, Meghana Tipnis, Payal, Sanjana, Yash Palshetkar
- None
Consultants
- Chetna Engg. Services P.L. /Global Engg. Service P. L – Vivek Garg
- Chetna Engg. Services P.L. / Semac Consultant P. L. / Global Engg. Service P. L – Vivek Garg
- Chetna Engg. Services P.L. / Semac Consultant P. L. / Global Engg. Service P. L – Vivek Garg


