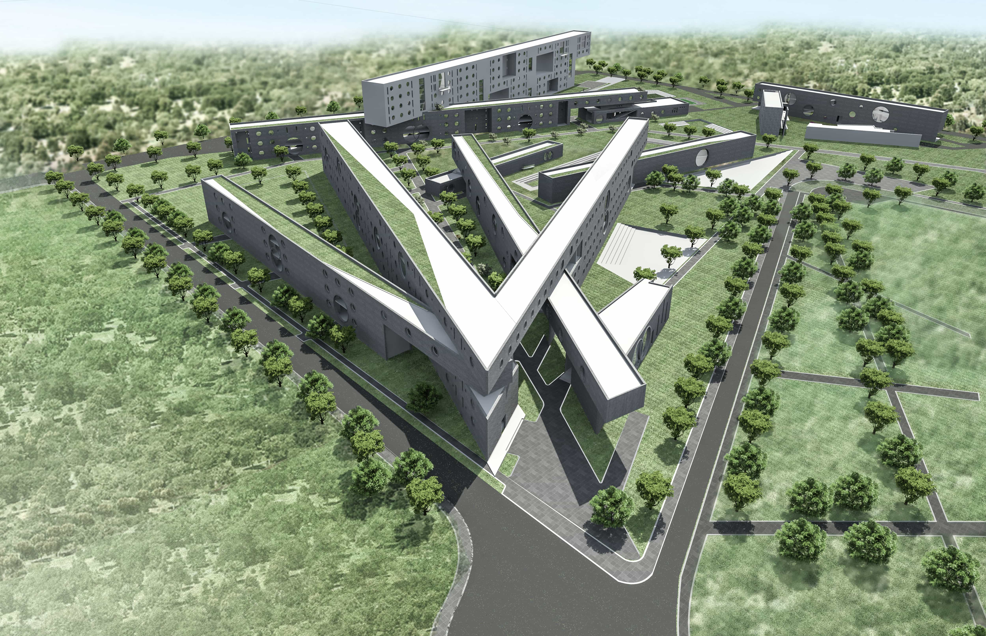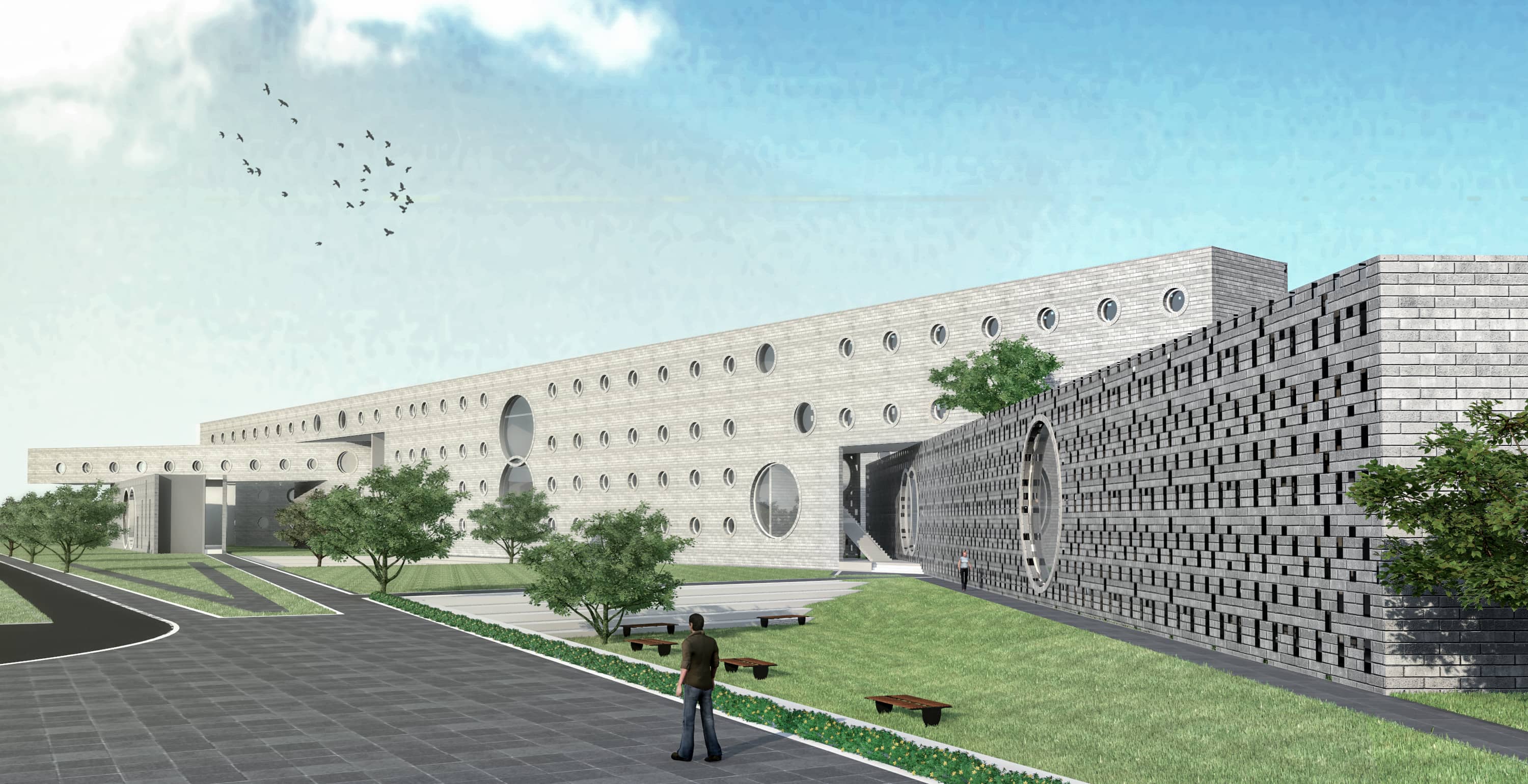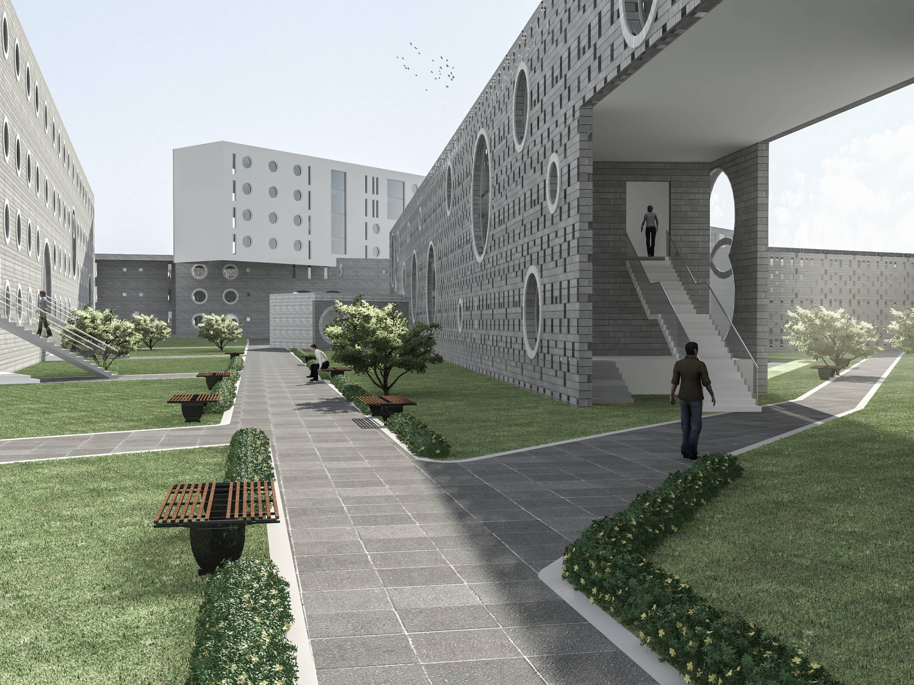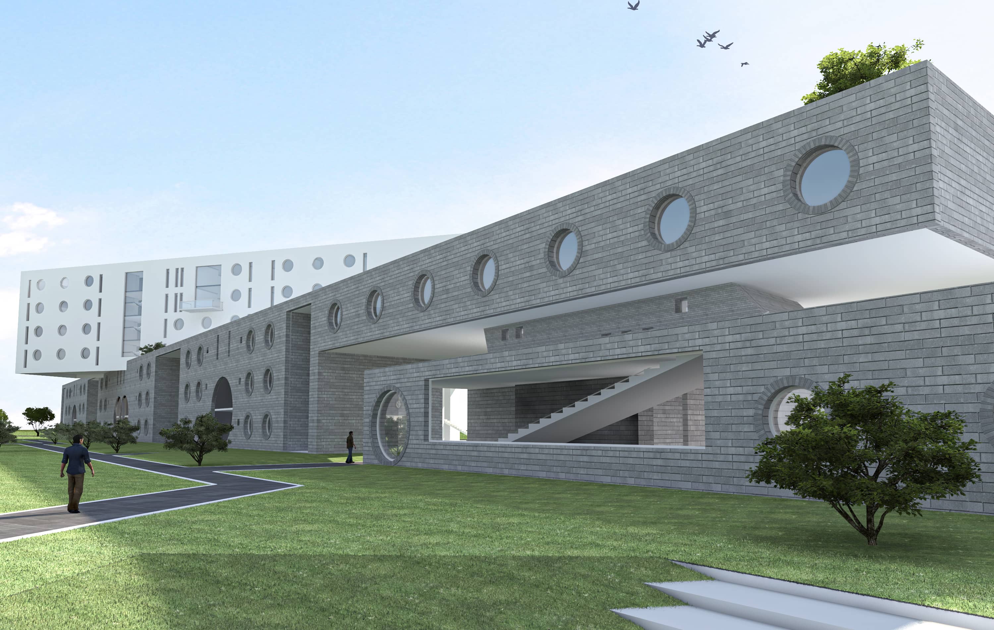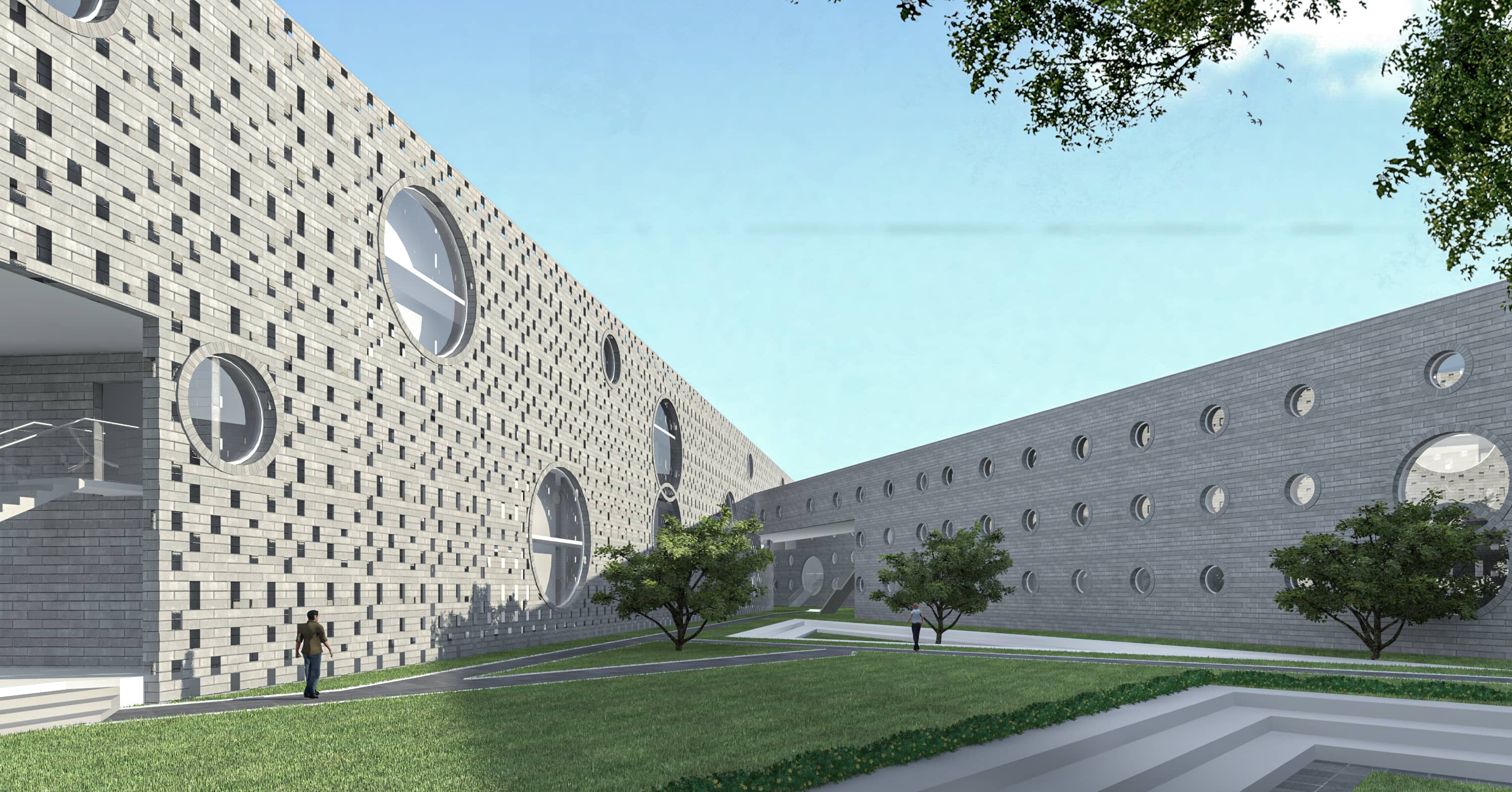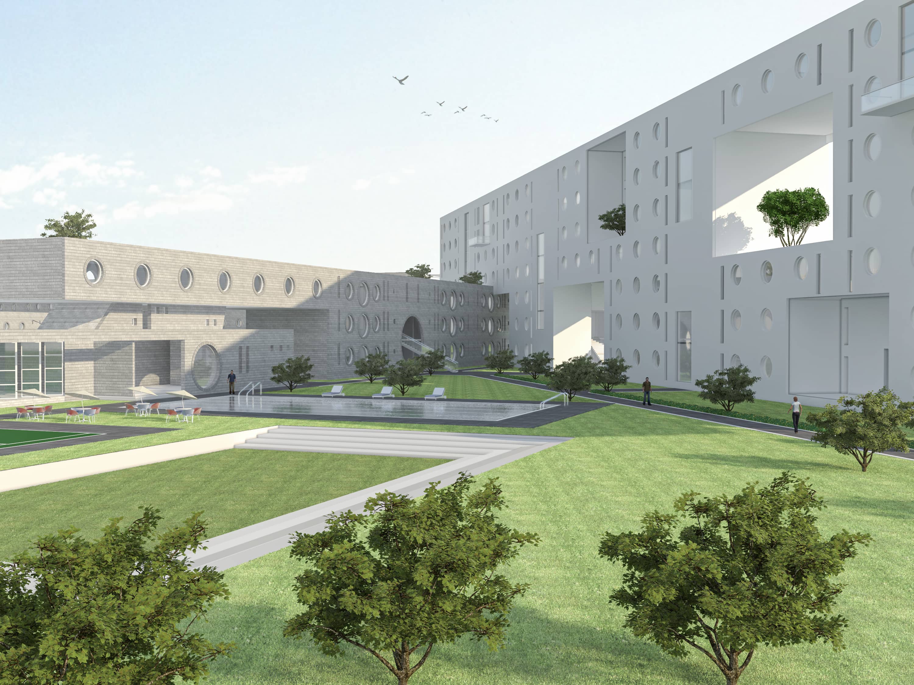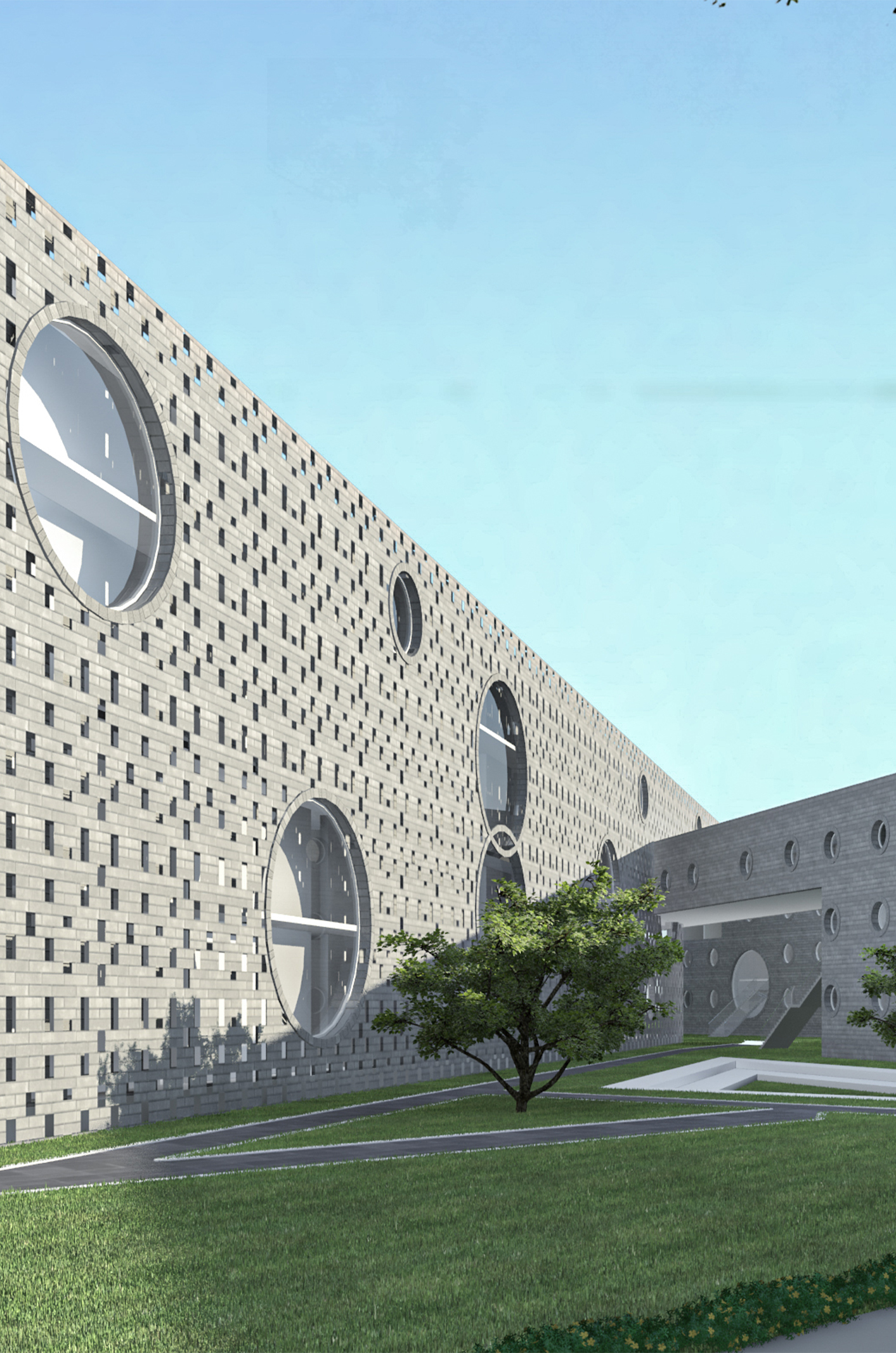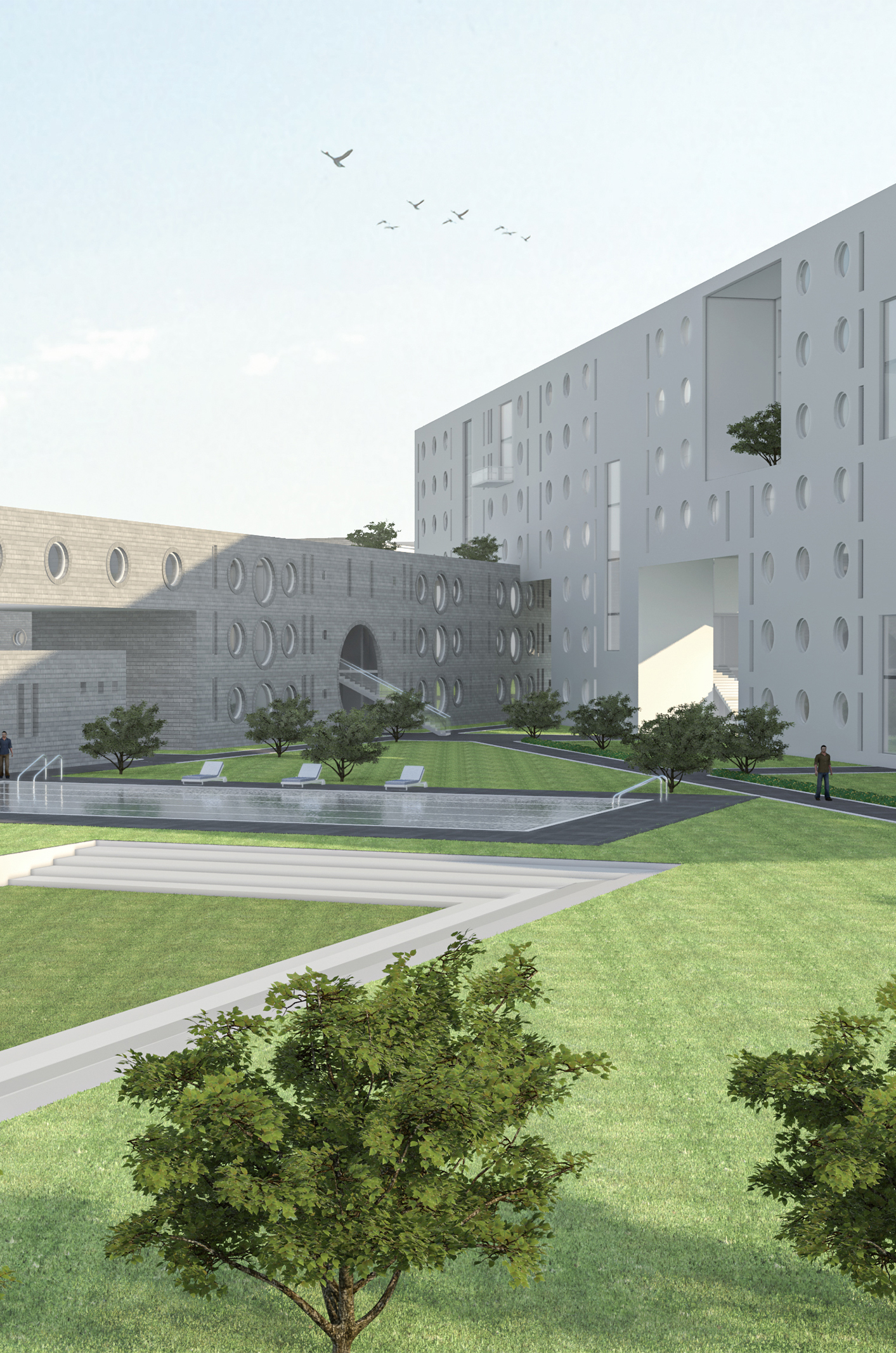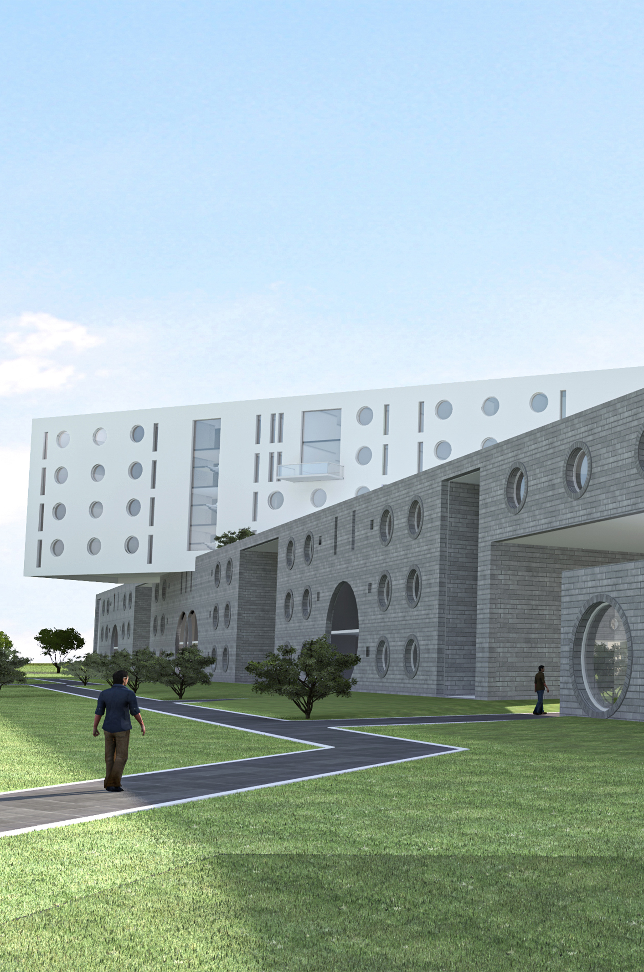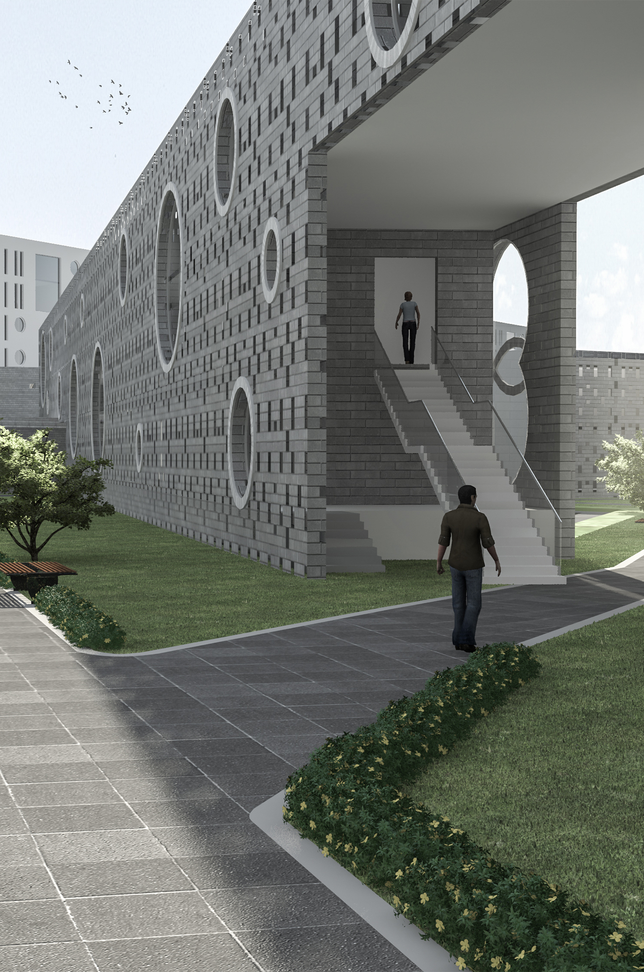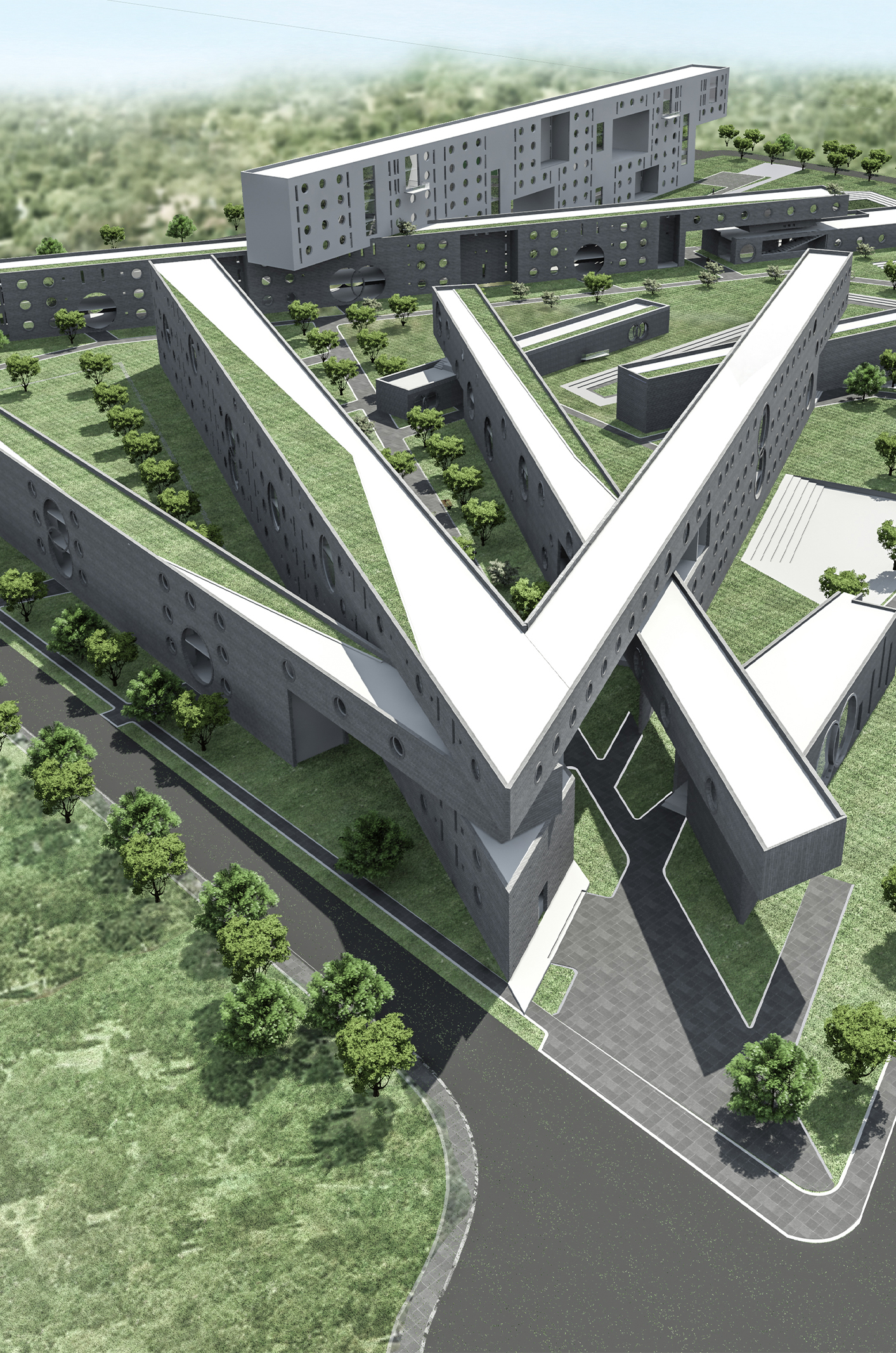Fly –ash is a major by-product of mining. The choice of material for this project is fly-ash brick, made in local kilns from locally available materials. A load-bearing vocabulary has therefore been adopted for the housing complex.
Establishing ease of access, streamlining pedestrian and vehicular movement, and understanding the specific roles and hierarchies of staff/nurses/doctors was critical to determine the proximity of blocks to the staff entrance of the hospital.
Orientation with respect to the sun’s movement, prevalent breezes, and views to the adjoining forest land were carefully studied, especially because mechanical ventilation, although planned for, was not assured in all areas, and we therefore had to design natural ventilation in temperatures that varied from 6 -45 degrees centigrade. Severe budget restrictions (a finished cost of 250-280 Euros/sq. mt.) necessitated a complete reanalysis of the design process.
A large nodal court was established opposite the main staff entrance of the hospital, from where multiple, linear, narrow blocks pushed out into the landscape. Establishing key points where these ‘tubes’ intersect to create overlapping conditions optimizes circulation. A consistent and coherent vocabulary of low-lying load bearing blocks is established. Functional differentiation takes place through varying internal spans. Circulation areas are expressed as large voids in the load bearing walls (circular voids express the load bearing construction) and as differentiated fly-ash brick screens.
Minimal shear walls have been inserted in areas where blocks intersect and where they form cantilevers. All spaces within the blocks are designed to be naturally lit and ventilated. A hierarchy of public and private green spaces is created, starting from wide, landscaped circulation avenues, to semi public linear courts, to the more private nodal courts and finally terminating in individual balconies/terraces and landscaped multi-level building voids.
Nature, once again, becomes the focal point of the concept, with large green spaces, developed as a mix of ‘forest’ land with dense trees, and more articulated breakout and recreation spaces, ensures that the low rise blocks will ultimately be viewed only intermittently through the dense landscape cover.
- Vedanta Group
- Naya Raipur, Chattisgarh, India
- 5,75,000 sq.ft.
- 5,75,000 sq.ft.
- Ongoing
- Kamal Malik, Arjun Malik, Ketan Chaudhary, Meghana Tipnis, Ekta Naidu
- None


