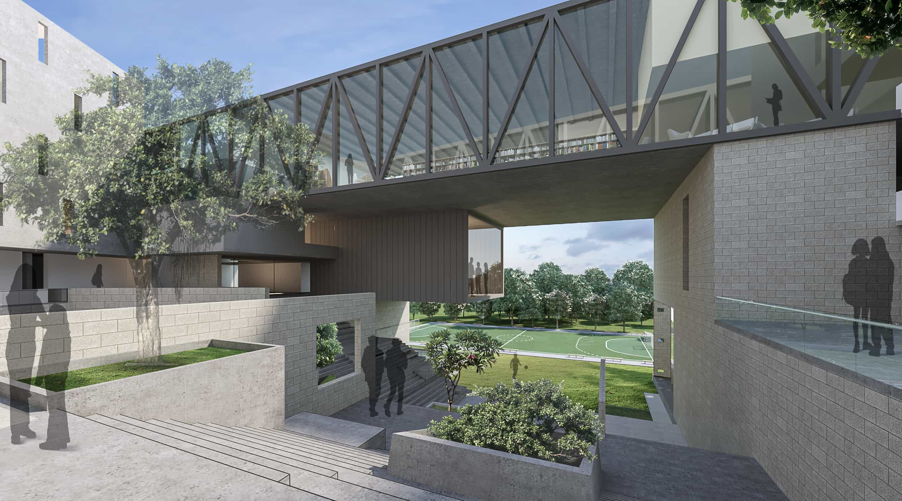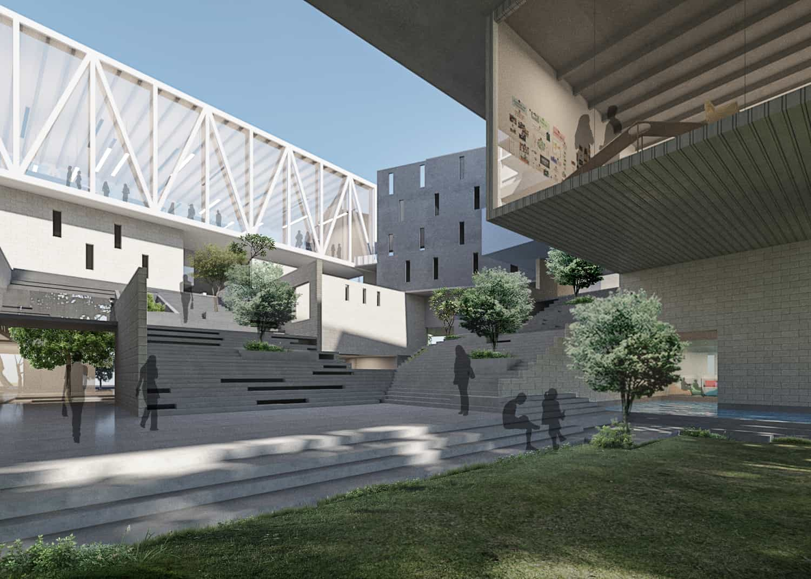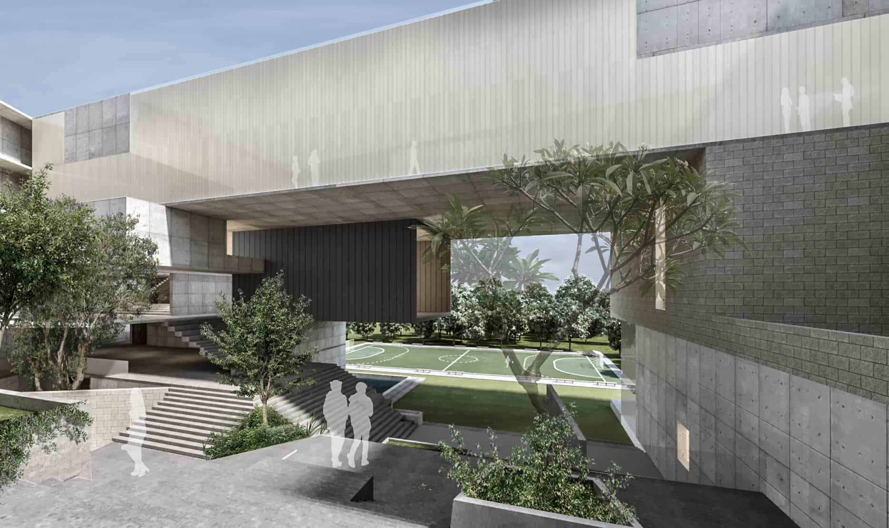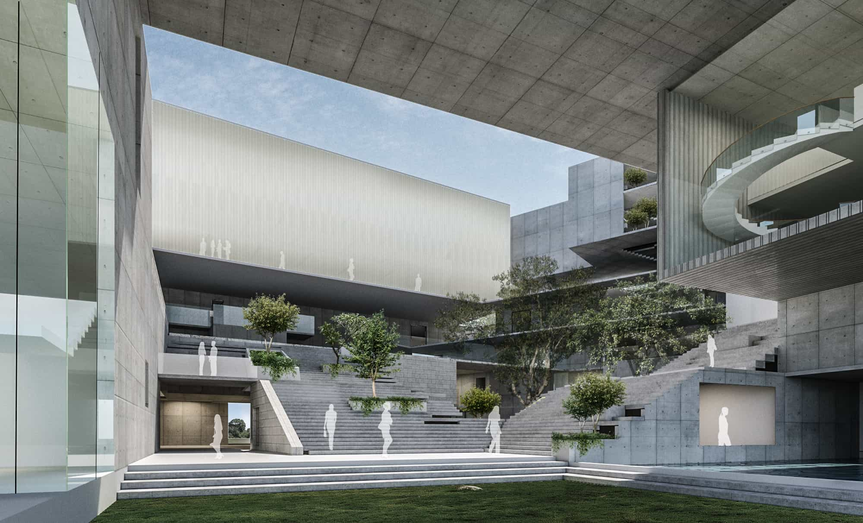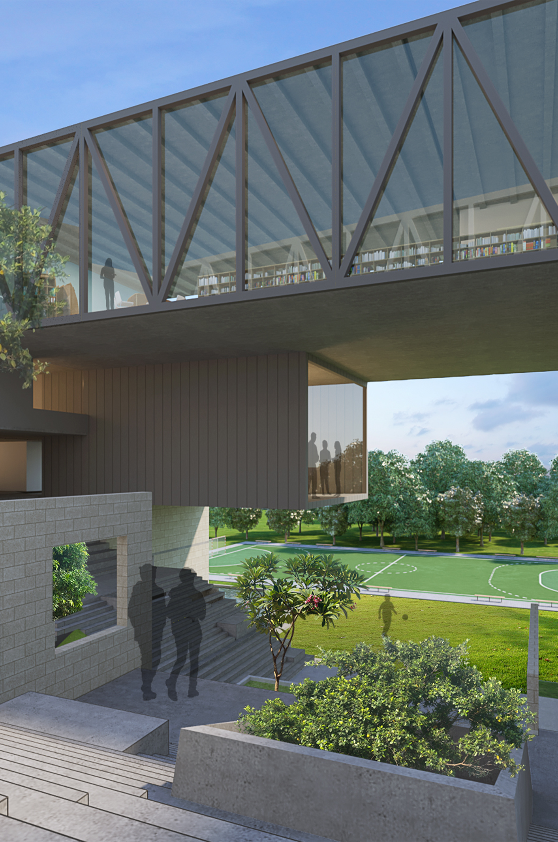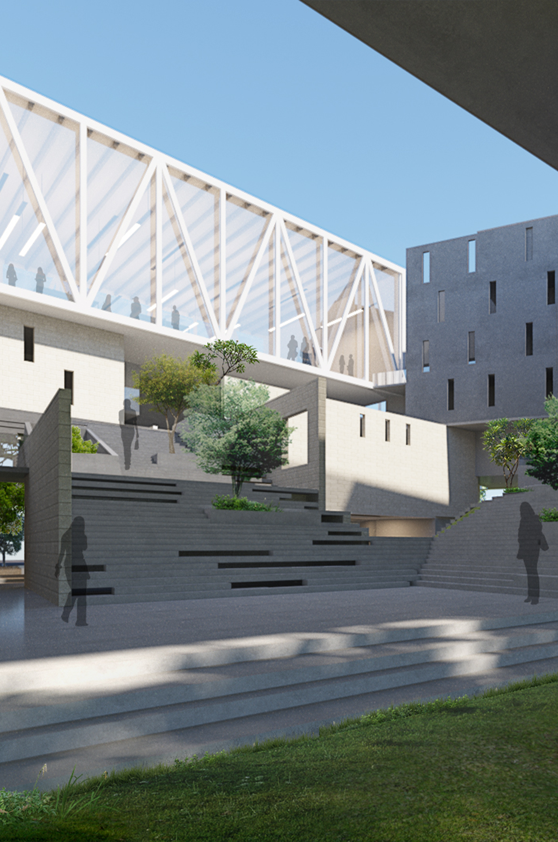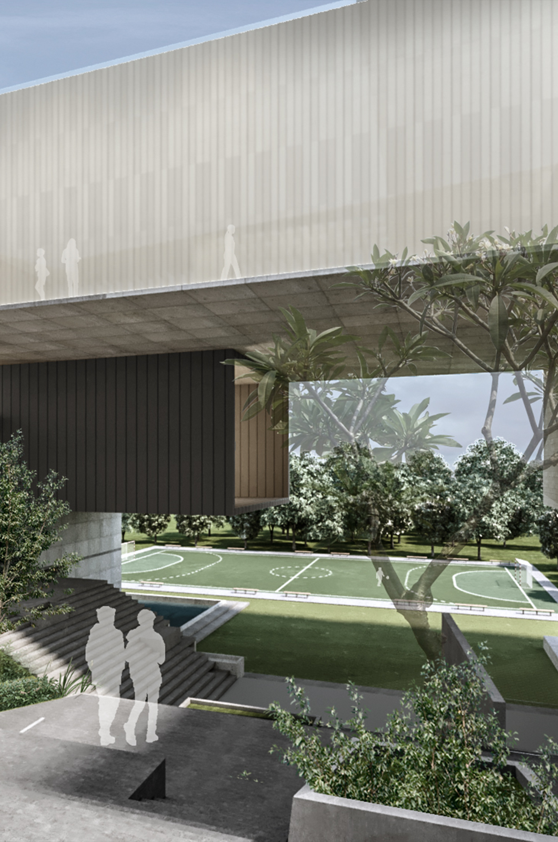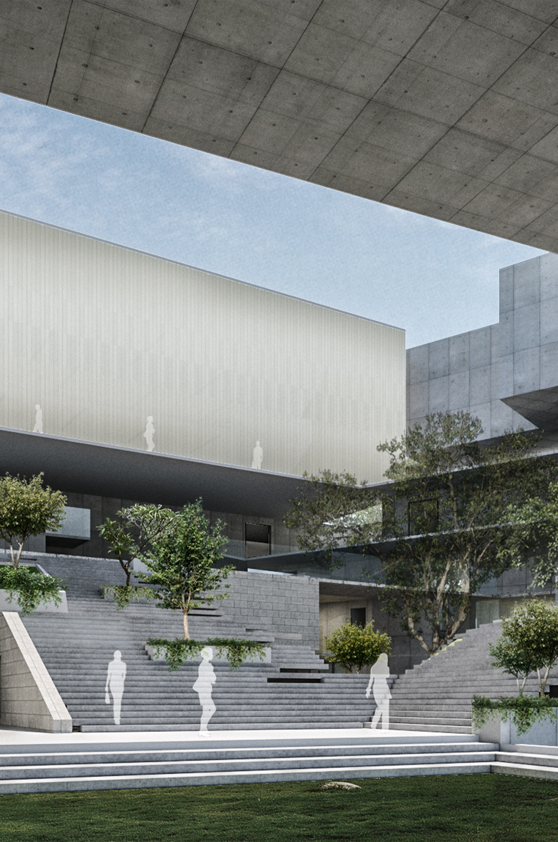Adapting a low-rise topology to a smaller urban site with higher density necessitates a quantum shift in developing a sustainable organizational strategy.
The shaded courtyards, streets, and stepwells of Ahmedabad provided us with rich material to begin our journey. The cumulative intelligence embedded in these traditional devices and strategies, and innovative way in which they simultaneously address the social, cultural, and material traditions of the region, while providing sustainable climatic responses has formed the core of this proposal.
A perimeter volume with high thermal mass envelops a single, large shaded courtyard. Successive incisions at various points and levels are made to connect the courtyard to the exterior, the largest one being to the north, where the park/playing field is drawn into the school to merge with and extend the interior court.
Floor-wise stacking has been replaced by volumetric configurations around the courtyard, allowing for the autonomy and co-existence of PYP/ Middle/ High school, with the courtyard and shared facilities binding them together.
As the north garden flows into the courtyard, it begins to rise upward towards the south, providing large open shared movement and gathering spaces, alternating with the landscape and trees, eliminating the need for corridors and instead creating the sensation of always being under the shade of the trees.
The courtyard is differentiated as it weaves its way through the school, creating various spaces for flexible appropriation, in much the same way as the landscape weaves through dispersed structures in a low-rise typology.
At the uppermost levels, the courtyard feels like a giant, differentiated, perforated, and landscaped stepwell that flows into the north garden, and along its almost river-like journey, it provides space for learning, play and discovery in the heart of the city.
- Misbah Jaffery
- Ahmedabad
- None
- 1,62,294 sq.ft.
- Conceptualized
- Kamal Malik, Arjun Malik, Manish Davane, Jay Jani
- None


