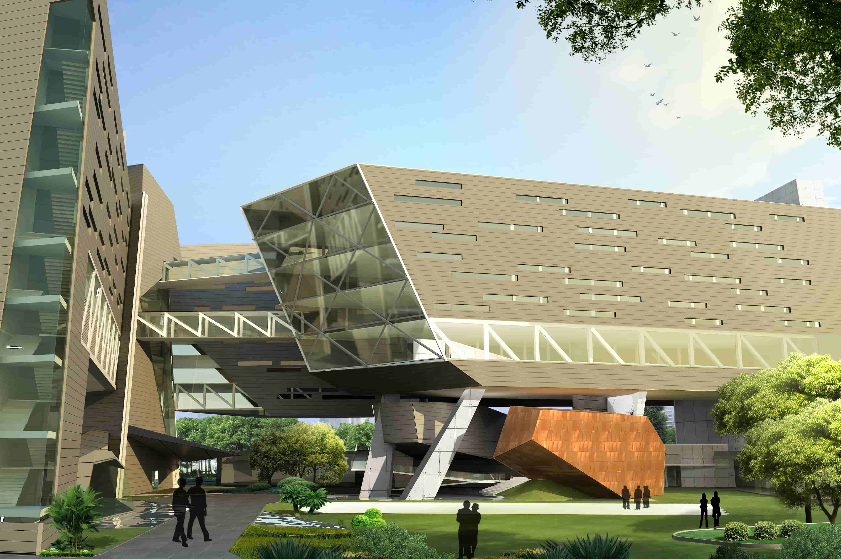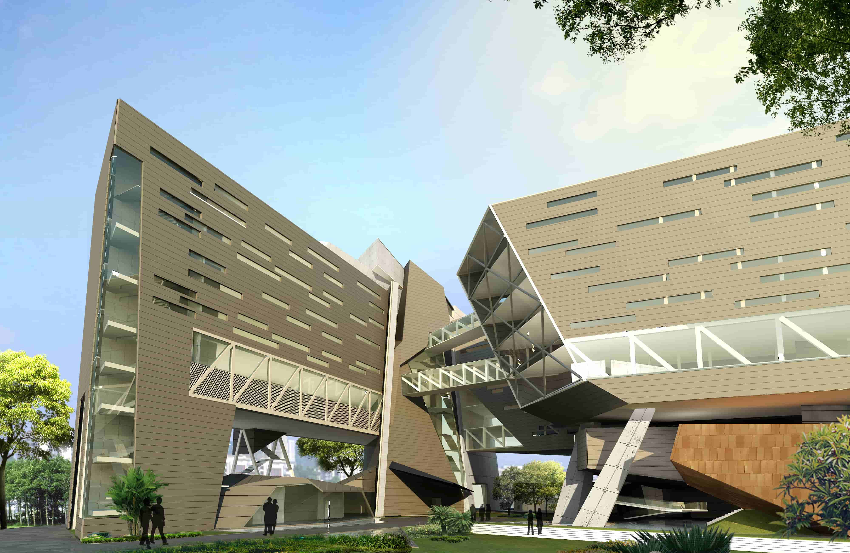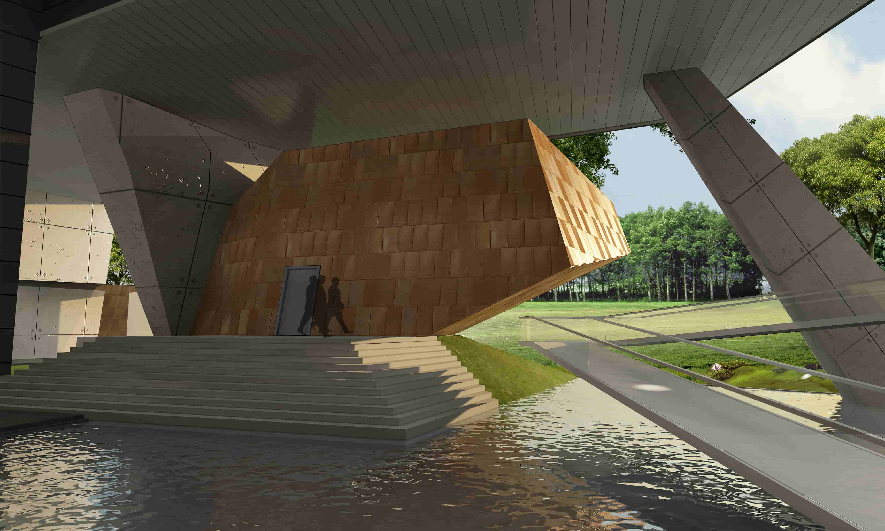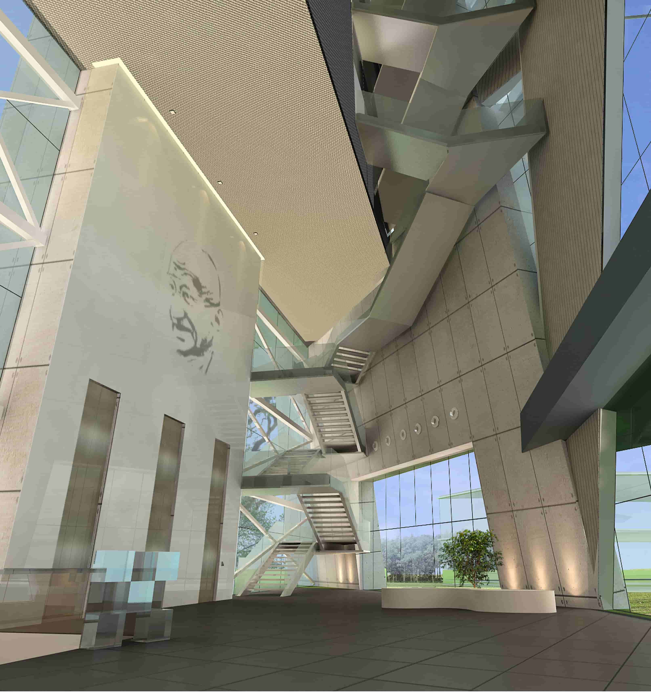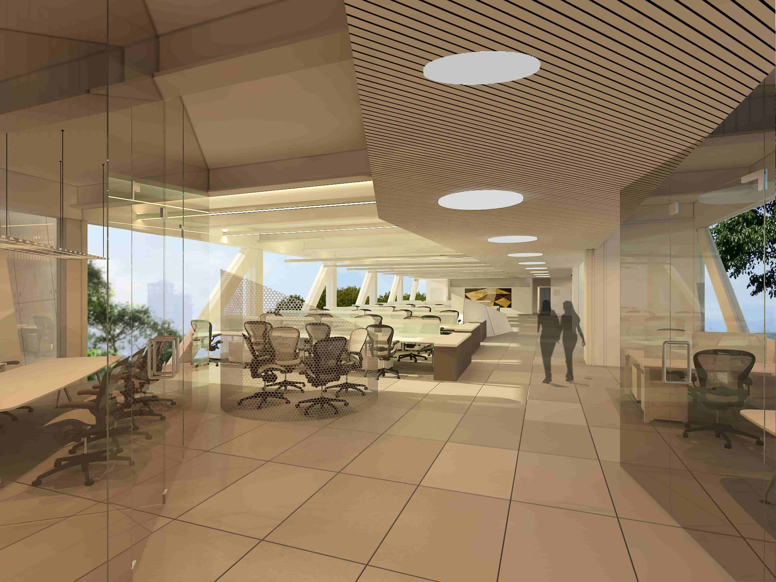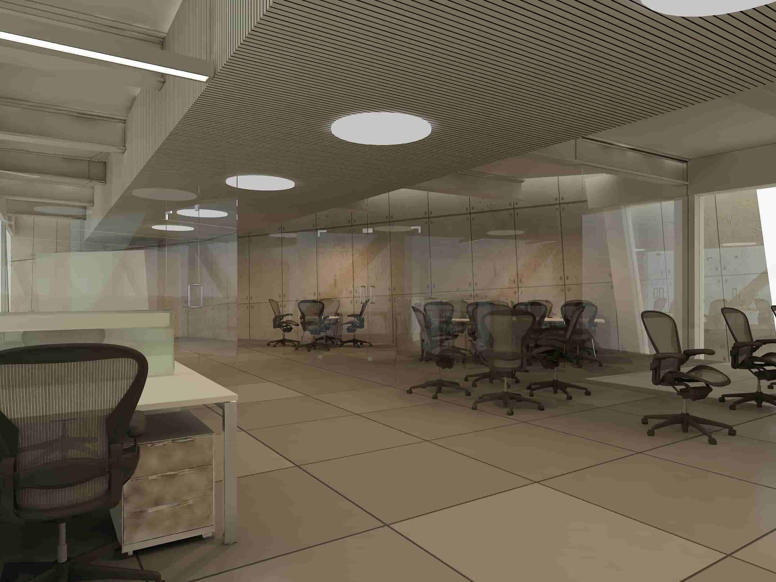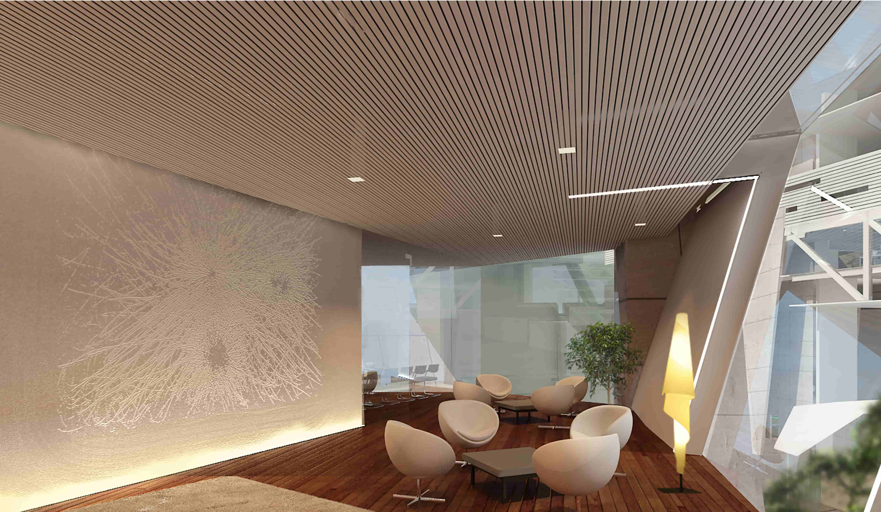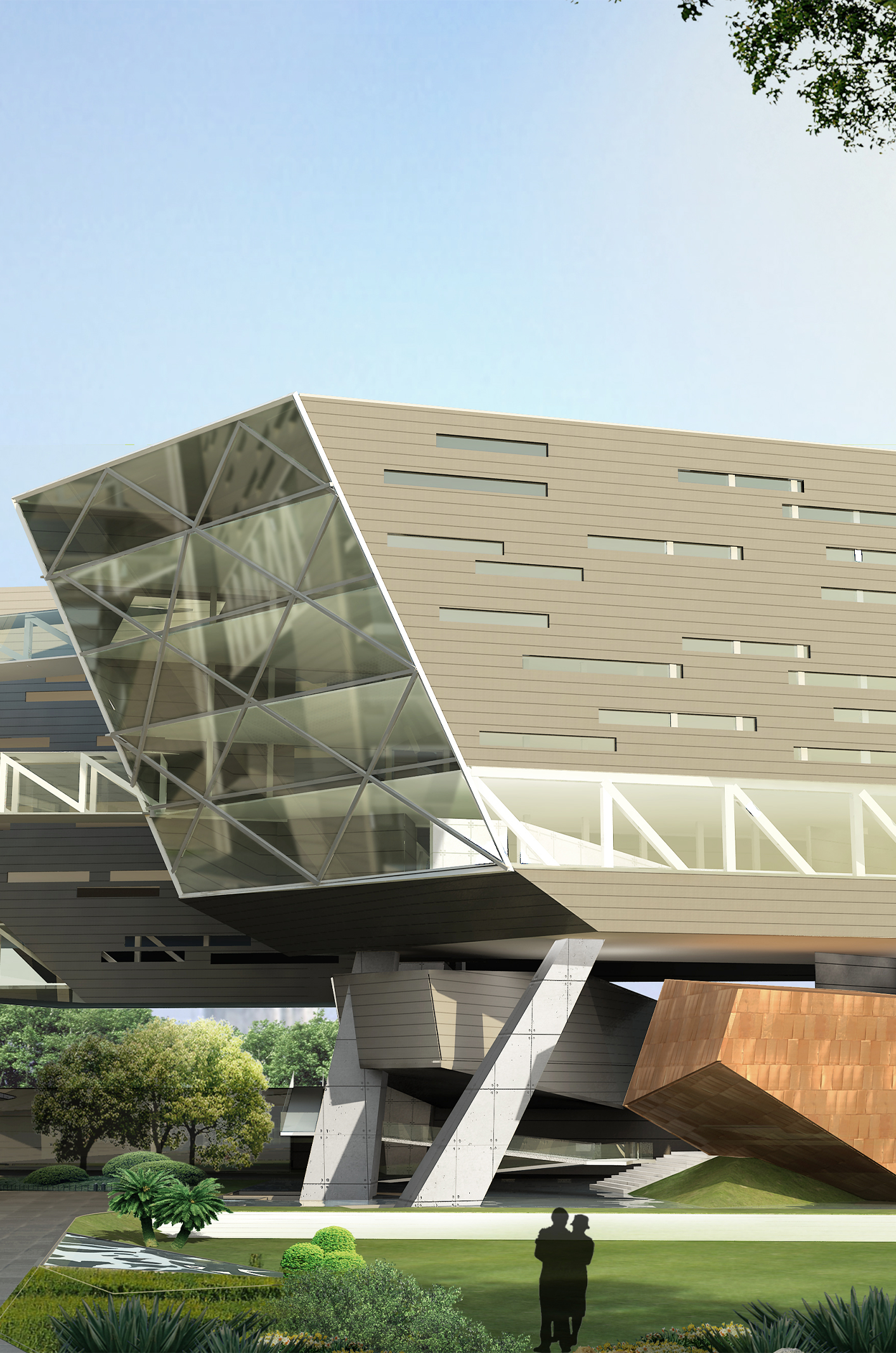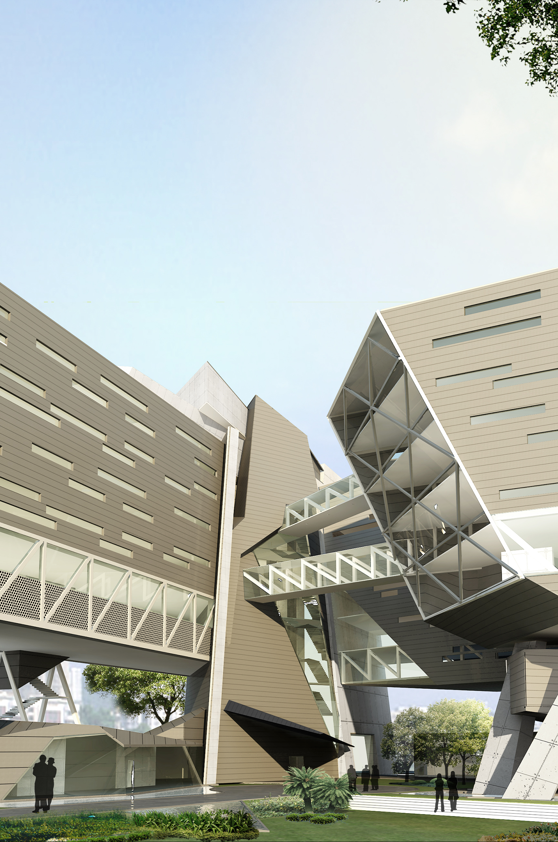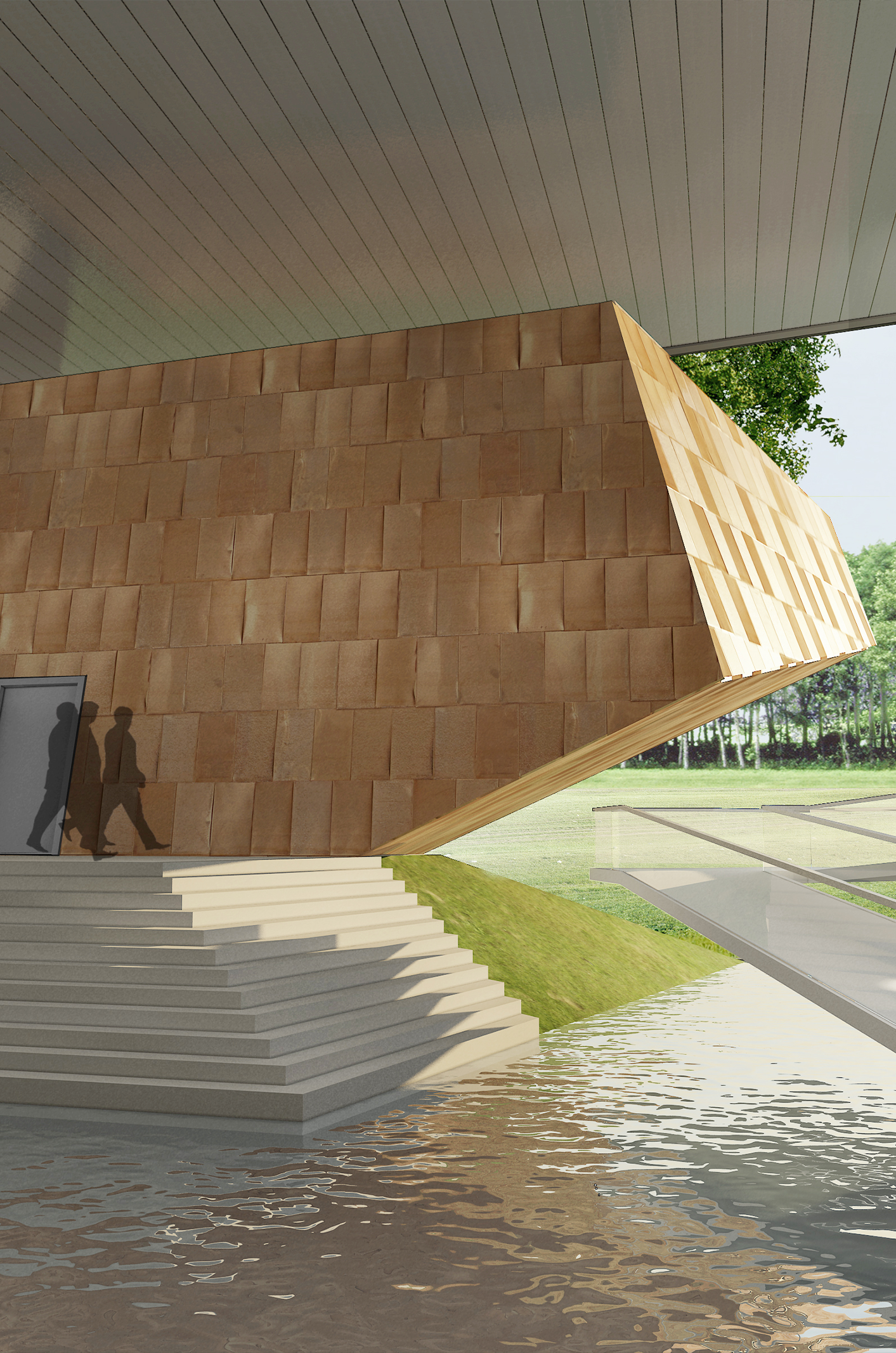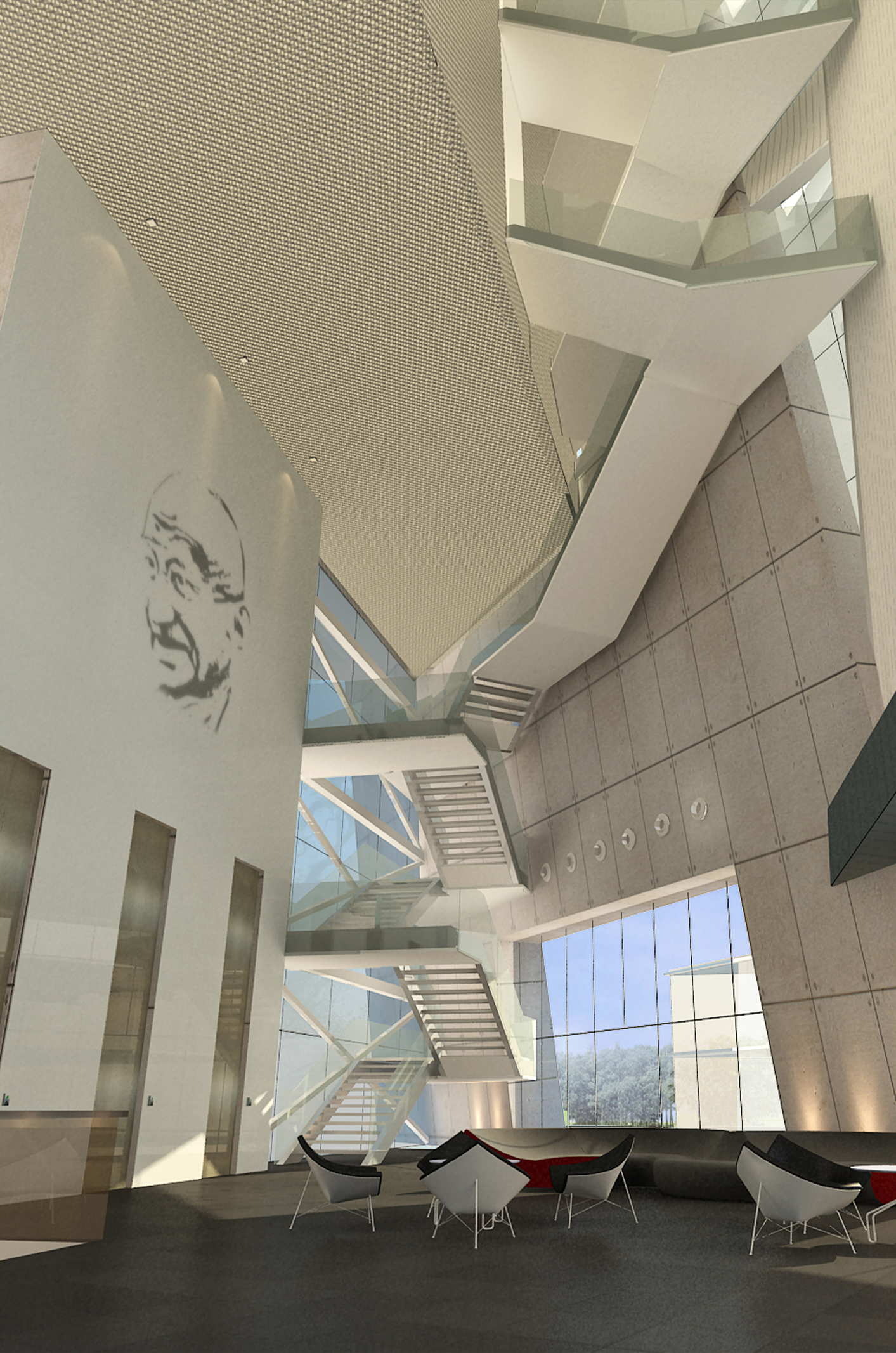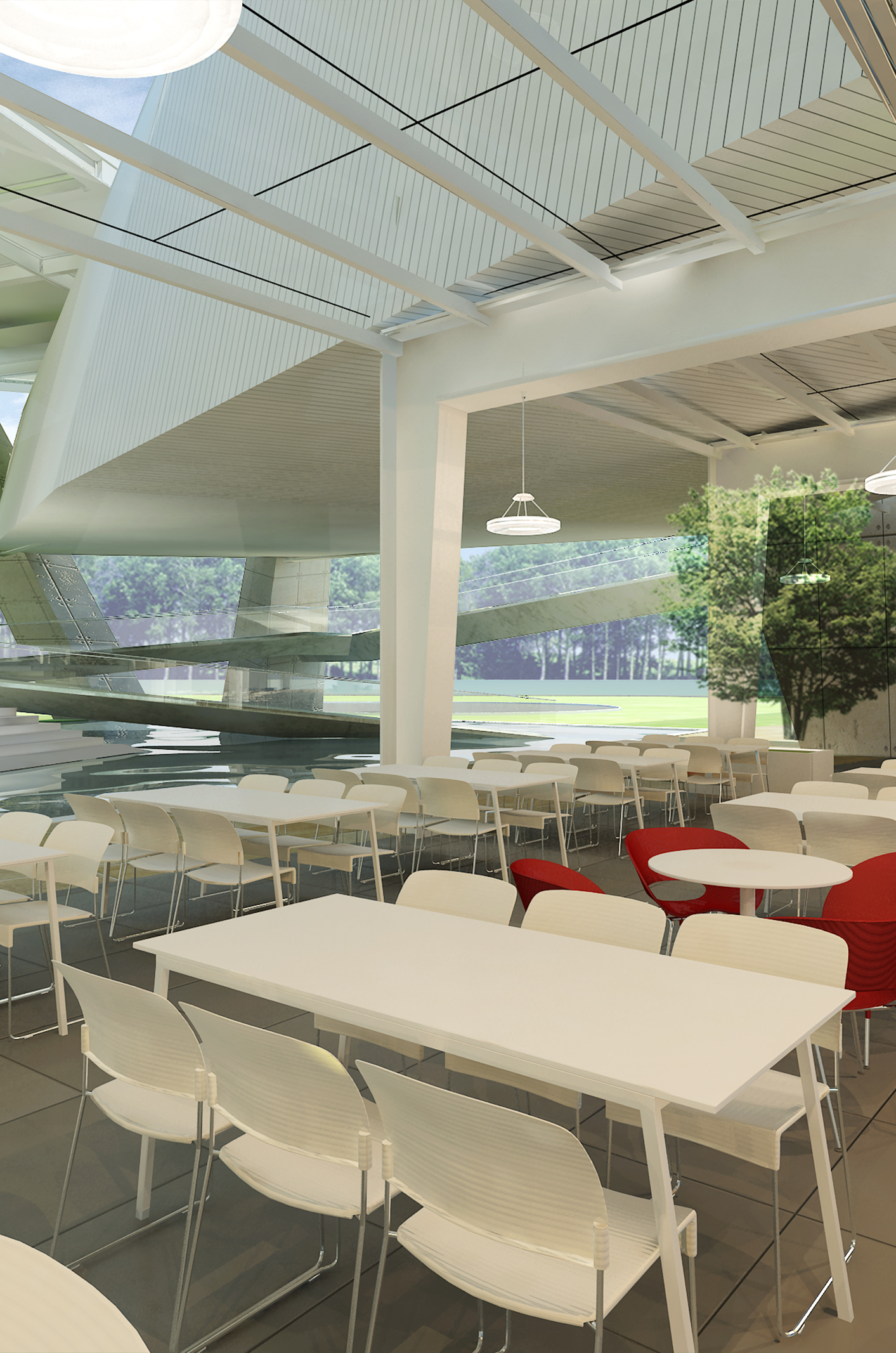We have been experimenting with urban archetypes, driven primarily by the need to regenerate the eroded landscape of the city as well as to re-establish a street–level interactivity.
CIPLA is a large and prestigious Pharmaceuticals company, and their existing facilities in the North of Mumbai needed to be augmented. Vikhroli is an extremely congested and chaotic suburb of Mumbai. The plot itself however, is filled with lush large trees and the location of existing trees and the site profile has dictated the evolution of the design concept. A careful study of the site, levels and the root structure of the trees leaves limited areas for development of the R&D Center.
We visualize this facility as a center, not just for research, but also as a nucleus for the dissemination of information. We suggested the development of an interactive ground plane, where the landscape and public areas merge to create a research “park”, where scientists would be encouraged to discuss ideas outside of the office environment.
To achieve this, we raised the research and admin blocks 11 meters above the ground, and the space below was emancipated for a café, a conference center, a library, an auditorium and multiple lobbies, all interspersed with water bodies, softscape and trees.
Nature has therefore become the nucleus of this concept, and serves as a backdrop for two almost paradoxical elements: Eastern Philosophy and Western Technology.
The lower levels of the building follow a lateral typology. All of these spaces overlook green areas and waterbodies. A sculpted, tiered auditorium sits in a reflecting pool, and is accessed by steps designed to work as seating touching down to the water, reminiscent of the “Ghats”.
A tube containing the library and director’s dining area/ lounge is suspended between the café, auditorium and the raked structural supports of the west block. Ramps and stairs allow for seamless transition through this “park”.
The buildings are clad in natural zinc with regulated fenestrations in the lab areas, and larger glass surfaces in the North and East facing office areas.
In summary, we have tried to develop an idea that addresses client requirements and site constraints whilst working inclusively in a Micro-Urban context, merging building, site and city by reducing building footprints on the ground and re-establishing nature as the focal point of this project.
- RV Kulkarni
- Vikhroli, Mumbai
- None
- 3,50,000 sq.ft.
- Completed 2012
- Kamal Malik, Arjun Malik, Ketan Chaudhary, Meghana Tipnis, Netramohan Changmai
- Bharath Ramamrutham
Consultants
- Sterling Engg. Consulting Pvt. Ltd.
- Dikshit Consultants & Engg. Pvt. Ltd. - Mr. Amod Dikshit
Contractors
- B. E. Billimoria & Co.
- United Engg. Works


