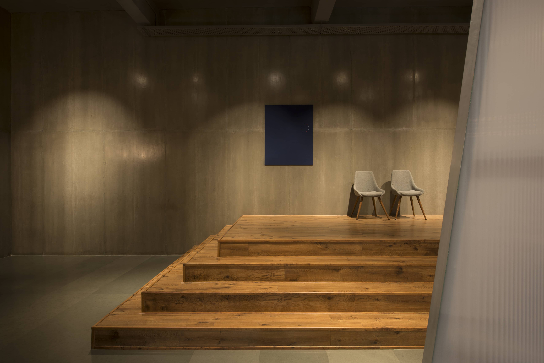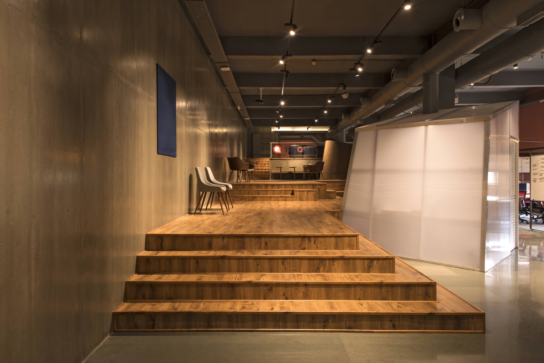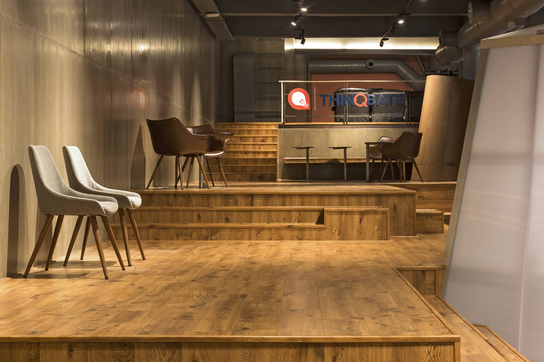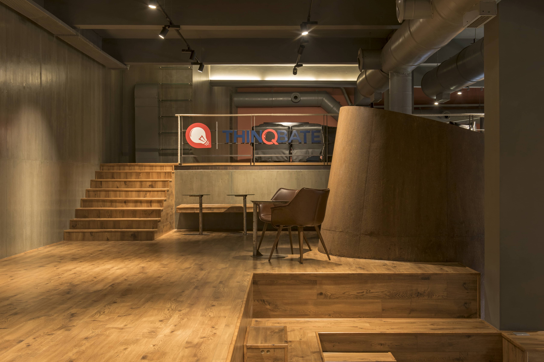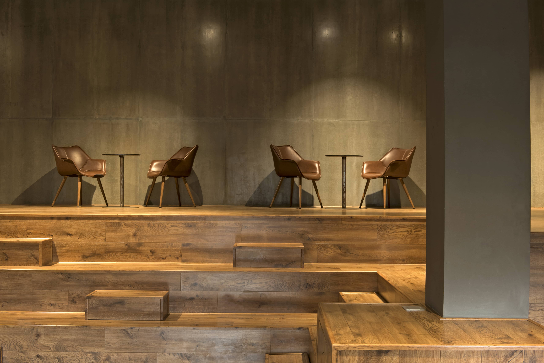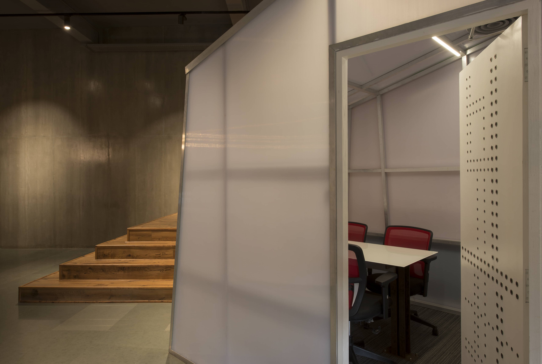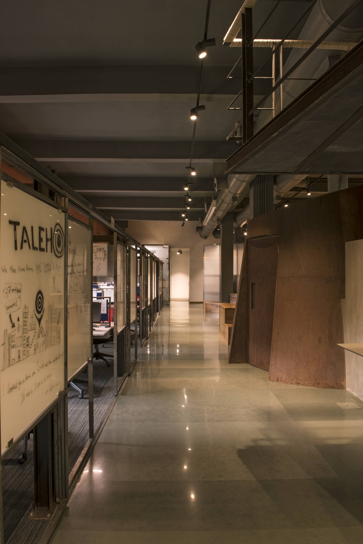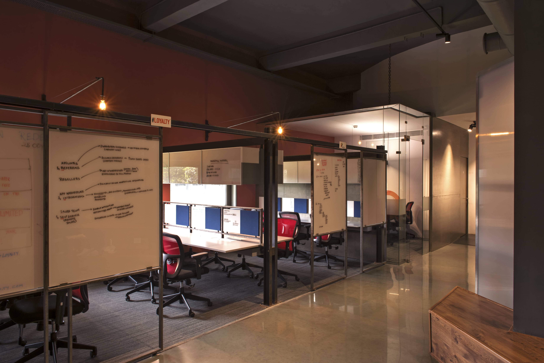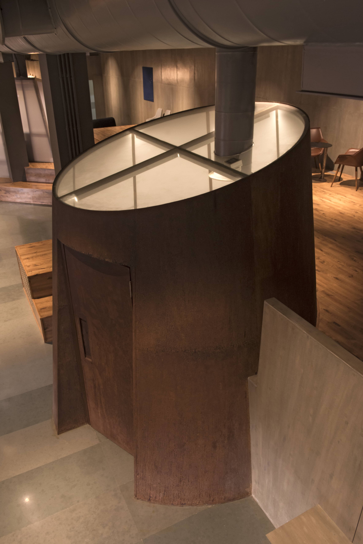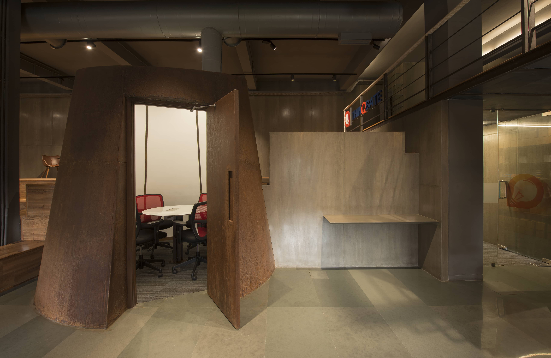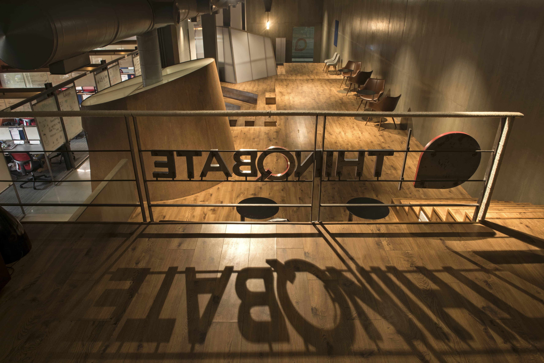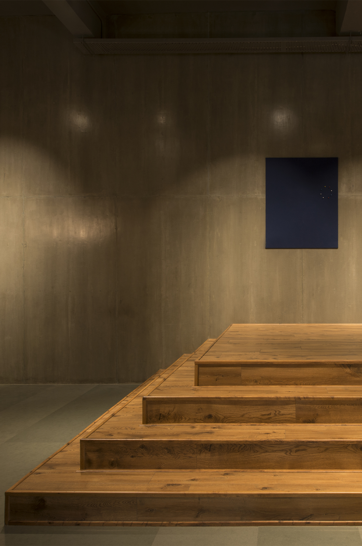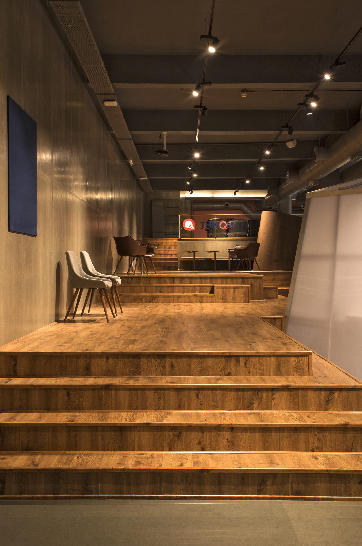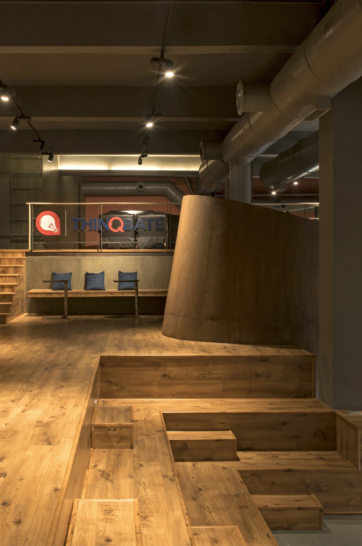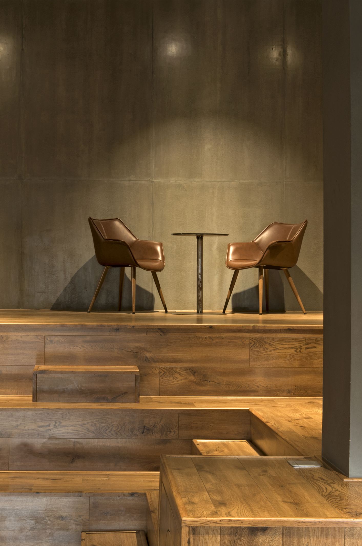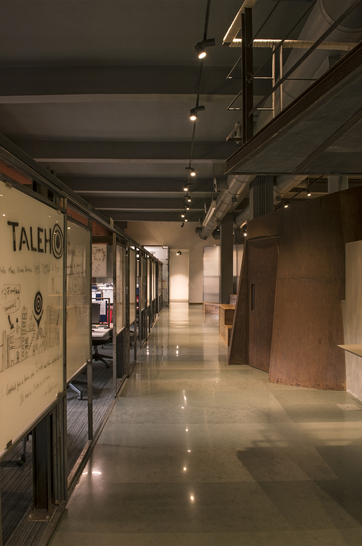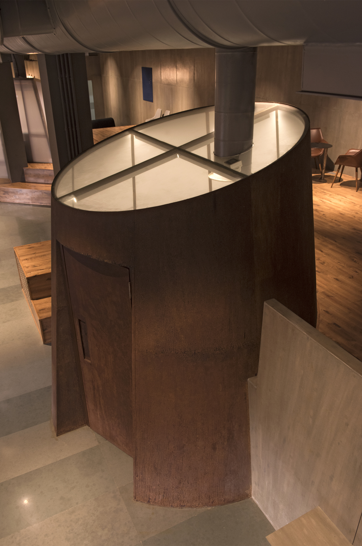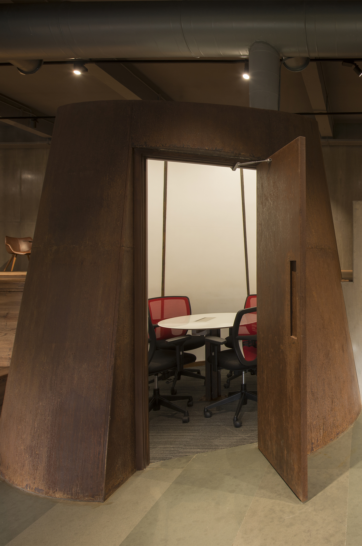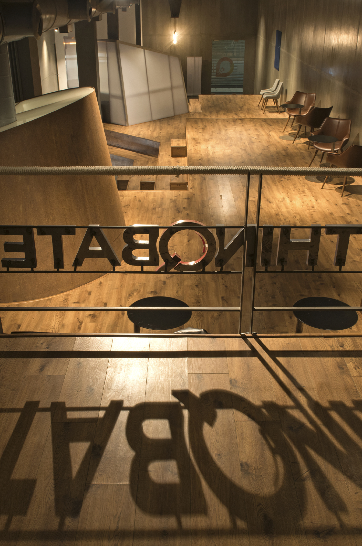Thinqbate is a flexible, collaborative incubation space for multiple start-ups.
It is anchored around the central amphitheatre kund that flows around to island meeting room parts and finally steps upwards towards the mezzanine lounge.
The individual work spaces have been designed as wide bays that can double up as workspace and meeting room areas. The adaptable sliding panels systems that flanks the street can be used to create privacy for each of these individual working parts. The panel surfaces are essentially writing and pinup boards so that it creates both surface and space for the impromptu development of ideas and notes. The entire concept works around the street and amphitheatre.
The parent company for thinqbate is Marwah Steels which is why we have used a lot of their products; like raw steel to develop both the surface and joinery language in some of the meeting rooms as well as the sliding system. It is a fundamentally adaptable space that allows both individual and collective use.
The amphitheatre becomes the heart of the project with presentations, displays, a lot of mentor lectures and even film screening and musical performances essentially pushing towards the door less space which we were aiming to as opposed to a more confirmative workspace.
- Design | Build
- Marwah Group
- Andheri, Mumbai
- None
- 4,000 sq.ft.
- Completed 2016
- Arjun Malik, Jay Jani, Yash Mehta, Jagraj Ranauta
- Bharath Ramamrutham
Contractors
- My Furnishers - Mr. Manoj Suthar
- Alluglaze - Mr. Kumar Jaisingh
- Blue Star Ltd.
- By Client
- M/s. I. E. Electricals - Mr. Huzefa Kapasi
- My Furnishers - Mr. Manoj Suthar


